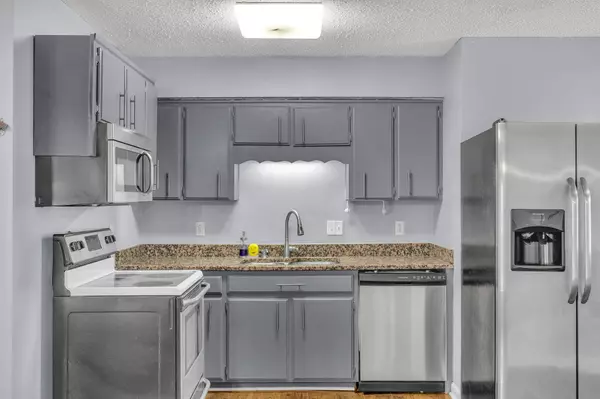$312,000
$324,900
4.0%For more information regarding the value of a property, please contact us for a free consultation.
3 Beds
2 Baths
1,220 SqFt
SOLD DATE : 04/18/2024
Key Details
Sold Price $312,000
Property Type Single Family Home
Sub Type Single Family Residence
Listing Status Sold
Purchase Type For Sale
Square Footage 1,220 sqft
Price per Sqft $255
Subdivision Farmingdale Sec 1
MLS Listing ID 2627549
Sold Date 04/18/24
Bedrooms 3
Full Baths 1
Half Baths 1
HOA Y/N No
Year Built 1983
Annual Tax Amount $1,293
Lot Size 0.290 Acres
Acres 0.29
Lot Dimensions 94.16 X 156.47 IRR
Property Description
A cozy 3-bedroom, 1.5-bathroom home looking for its next owner. With a fenced yard, a 2-car carport, and an extra storage shed, this property has all the essentials for comfortable living. Some updates have been completed. New siding, updated bathroom. This home is being sold "as is" making it the perfect project for someone who loves to personalize their space. It's an ideal starter home for anyone ready to put their touch on it and make it shine. Inside, you'll find enough space for all your needs, from the bedrooms to the living and dining areas. The yard is a blank canvas for gardening, play, or just relaxing outdoors. Plus, the carport and shed mean you've got plenty of storage. Located in La Vergne, you're close to everything you need – shops, schools, and parks are just a short drive away.
Location
State TN
County Rutherford County
Rooms
Main Level Bedrooms 3
Interior
Interior Features Ceiling Fan(s), Primary Bedroom Main Floor, High Speed Internet
Heating Central
Cooling Central Air
Flooring Other
Fireplaces Number 1
Fireplace Y
Appliance Dishwasher, Refrigerator
Exterior
Exterior Feature Storage
Utilities Available Water Available, Cable Connected
Waterfront false
View Y/N false
Roof Type Shingle
Parking Type Detached, Concrete, Driveway
Private Pool false
Building
Lot Description Level
Story 1
Sewer Public Sewer
Water Public
Structure Type Brick,Vinyl Siding
New Construction false
Schools
Elementary Schools Rock Springs Elementary
Middle Schools Rock Springs Middle School
High Schools Stewarts Creek High School
Others
Senior Community false
Read Less Info
Want to know what your home might be worth? Contact us for a FREE valuation!

Our team is ready to help you sell your home for the highest possible price ASAP

© 2024 Listings courtesy of RealTrac as distributed by MLS GRID. All Rights Reserved.

"My job is to find and attract mastery-based agents to the office, protect the culture, and make sure everyone is happy! "
131 Saundersville Rd, Suite 130, Hendersonville, TN, 37075, United States






