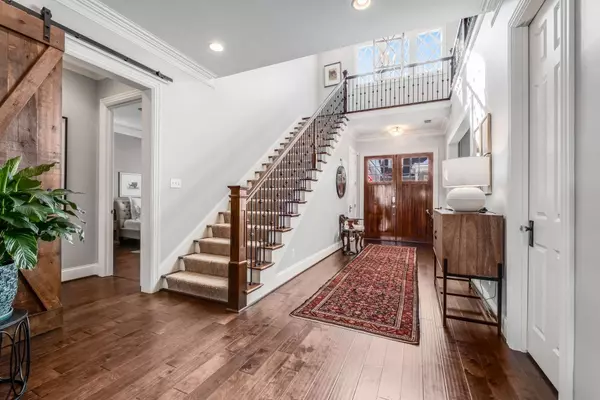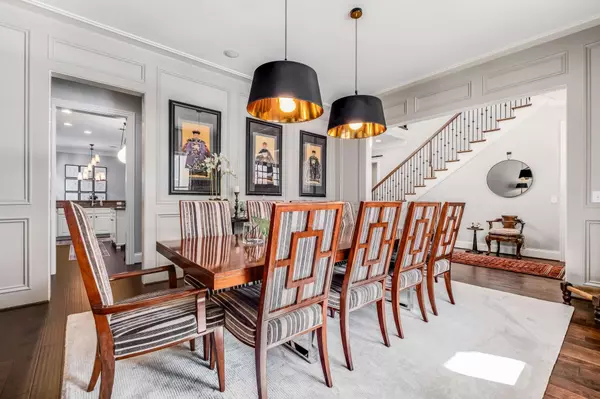$1,816,000
$1,850,000
1.8%For more information regarding the value of a property, please contact us for a free consultation.
5 Beds
5 Baths
4,385 SqFt
SOLD DATE : 04/16/2024
Key Details
Sold Price $1,816,000
Property Type Single Family Home
Sub Type Single Family Residence
Listing Status Sold
Purchase Type For Sale
Square Footage 4,385 sqft
Price per Sqft $414
Subdivision Westhaven Sec 14
MLS Listing ID 2613188
Sold Date 04/16/24
Bedrooms 5
Full Baths 3
Half Baths 2
HOA Fees $206/qua
HOA Y/N Yes
Year Built 2006
Annual Tax Amount $4,606
Lot Size 7,840 Sqft
Acres 0.18
Lot Dimensions 56 X 138
Property Description
Welcome to 521 Pearre Springs Way,a stunningly renovated home in Franklin,TN-tucked into the popular Westhaven neighborhood. This elegant residence boasts 5 bedrooms,4 bathrooms,and a spacious 4385 sq ft of living space-and exudes luxury, with SS appliances, gas cooktop,large walk-in pantry,all new flooring,freshly painted exterior/interior, and boasts upscale designer finishes in every room.The renovated bathrooms add a touch of modern sophistication,including fine custom cabinetry,quartz countertops,floor heating and more! The property features a new roof,and HVAC's ensuring peace of mind for years! Enjoy the convenience of an attached 3 car garage, and entertain in style with your private outdoor space, complete with pavers & firepit.Ample storage is not to be missed,incl an extra large attic,plumbed for a bath! This home offers it all with both comfort and functionality. Don't miss the opportunity to call this exquisite property your own!! See photos for in-depth details and video.
Location
State TN
County Williamson County
Rooms
Main Level Bedrooms 1
Interior
Interior Features Ceiling Fan(s), Extra Closets, Pantry, Storage, Walk-In Closet(s)
Heating Central, Natural Gas
Cooling Central Air, Electric
Flooring Carpet, Finished Wood, Tile
Fireplaces Number 1
Fireplace Y
Appliance Dishwasher
Exterior
Exterior Feature Garage Door Opener, Irrigation System
Garage Spaces 3.0
Utilities Available Electricity Available, Water Available
Waterfront false
View Y/N false
Roof Type Asphalt
Parking Type Attached - Rear, Concrete
Private Pool false
Building
Story 2
Sewer Public Sewer
Water Public
Structure Type Fiber Cement
New Construction false
Schools
Elementary Schools Pearre Creek Elementary School
Middle Schools Hillsboro Elementary/ Middle School
High Schools Independence High School
Others
Senior Community false
Read Less Info
Want to know what your home might be worth? Contact us for a FREE valuation!

Our team is ready to help you sell your home for the highest possible price ASAP

© 2024 Listings courtesy of RealTrac as distributed by MLS GRID. All Rights Reserved.

"My job is to find and attract mastery-based agents to the office, protect the culture, and make sure everyone is happy! "
131 Saundersville Rd, Suite 130, Hendersonville, TN, 37075, United States






