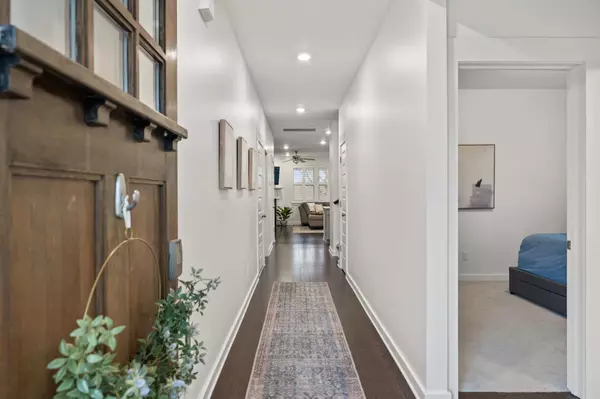$754,000
$768,000
1.8%For more information regarding the value of a property, please contact us for a free consultation.
4 Beds
3 Baths
2,591 SqFt
SOLD DATE : 04/15/2024
Key Details
Sold Price $754,000
Property Type Single Family Home
Sub Type Single Family Residence
Listing Status Sold
Purchase Type For Sale
Square Footage 2,591 sqft
Price per Sqft $291
Subdivision Tollgate Village Sec17
MLS Listing ID 2619465
Sold Date 04/15/24
Bedrooms 4
Full Baths 3
HOA Fees $115/mo
HOA Y/N Yes
Year Built 2019
Annual Tax Amount $2,339
Lot Size 8,276 Sqft
Acres 0.19
Lot Dimensions 55 X 150
Property Description
This beautiful two story single family home features 4 bedrooms, 3 bathrooms and a large fenced backyard. Less than five years old, this home feels brand new. The interior of the home has been freshly repainted, and the windows are adorned with plantation shutters that allow the home to fill with lots of natural light. The open concept floor plan offers a seamless marriage of flow and functionality. The outdoor space is the star of the show. It is uniquely large for the neighborhood and backs up to private woods. Enjoy views for days of the sunset from this southwest facing backyard. The custom three tier back deck is an entertainer's dream... complete with multiple pockets for seating, a designated dining space and a fire pit area. Enjoy the plethora of amenities that Tollgate Village offers, including a lap pool, clubhouse with gym, tennis courts, sand volleyball court, basketball court, dog park, playground, and walking trails. Just minutes to 840 fwy and 65 fwy.
Location
State TN
County Williamson County
Rooms
Main Level Bedrooms 3
Interior
Interior Features Ceiling Fan(s), Extra Closets, Storage, Walk-In Closet(s)
Heating Central, Natural Gas
Cooling Central Air, Electric
Flooring Carpet, Finished Wood, Tile
Fireplaces Number 1
Fireplace Y
Appliance Dishwasher, Disposal, Microwave
Exterior
Exterior Feature Garage Door Opener, Irrigation System
Garage Spaces 2.0
Utilities Available Electricity Available, Water Available
Waterfront false
View Y/N false
Roof Type Shingle
Parking Type Attached - Front, Concrete
Private Pool false
Building
Story 2
Sewer Public Sewer
Water Public
Structure Type Fiber Cement
New Construction false
Schools
Elementary Schools Winstead Elementary School
Middle Schools Legacy Middle School
High Schools Independence High School
Others
HOA Fee Include Maintenance Grounds,Recreation Facilities
Senior Community false
Read Less Info
Want to know what your home might be worth? Contact us for a FREE valuation!

Our team is ready to help you sell your home for the highest possible price ASAP

© 2024 Listings courtesy of RealTrac as distributed by MLS GRID. All Rights Reserved.

"My job is to find and attract mastery-based agents to the office, protect the culture, and make sure everyone is happy! "
131 Saundersville Rd, Suite 130, Hendersonville, TN, 37075, United States






