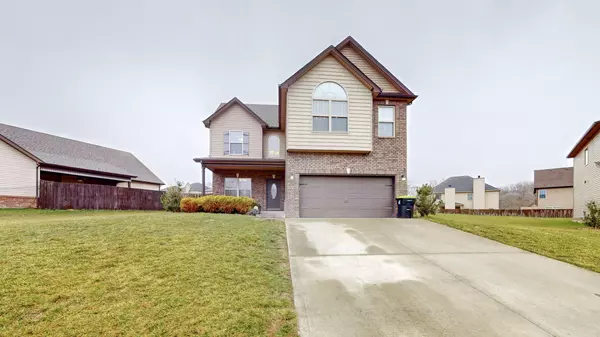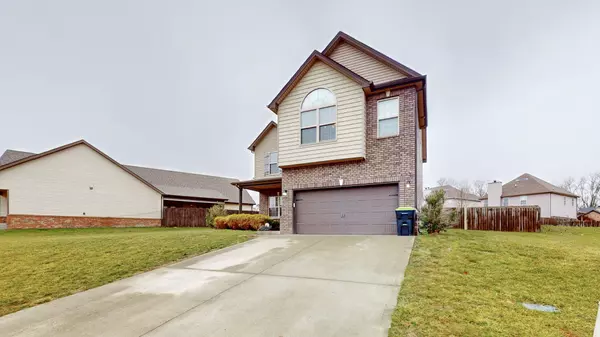$325,000
$335,000
3.0%For more information regarding the value of a property, please contact us for a free consultation.
4 Beds
3 Baths
2,036 SqFt
SOLD DATE : 04/10/2024
Key Details
Sold Price $325,000
Property Type Single Family Home
Sub Type Single Family Residence
Listing Status Sold
Purchase Type For Sale
Square Footage 2,036 sqft
Price per Sqft $159
Subdivision Fields Of Northmeade
MLS Listing ID 2614231
Sold Date 04/10/24
Bedrooms 4
Full Baths 2
Half Baths 1
HOA Y/N No
Year Built 2017
Annual Tax Amount $2,203
Lot Size 0.280 Acres
Acres 0.28
Lot Dimensions 116
Property Description
Seller said bring your offers! Motivated seller open to negotiations! Timeline moved up due to out of state move! Gorgeous 4 bedroom, 2.5 bathroom home in cul-de-sac within the Fields of Northmeade subdivision with no HOA. Built in 2017. The large primary bedroom, located upstairs has a vaulted ceiling with ceiling fan for comfort and a spacious bathroom that features double vanities, a beautiful tiled shower, and a large jetted tub for relaxing. Three additional bedrooms, another full bathroom, and a separate laundry room are all located upstairs, as well. Downstairs, the kitchen offers granite countertops, stainless steel appliances, and is even large enough for it to be an eat in. In addition, there is a formal dining room for even more space! The spacious great room has beautiful hardwood flooring and a cozy fireplace. Step out onto the covered patio looking out into the privacy fenced backyard, just perfect for entertaining.
Location
State TN
County Montgomery County
Interior
Interior Features Air Filter, Ceiling Fan(s), Storage, Walk-In Closet(s)
Heating Central, Electric
Cooling Central Air, Electric
Flooring Carpet, Finished Wood, Tile
Fireplaces Number 1
Fireplace Y
Appliance Dishwasher, Disposal, Microwave, Refrigerator
Exterior
Exterior Feature Garage Door Opener
Garage Spaces 2.0
Utilities Available Electricity Available, Water Available
Waterfront false
View Y/N false
Roof Type Shingle
Parking Type Attached - Front, Concrete, Driveway
Private Pool false
Building
Lot Description Cul-De-Sac
Story 2
Sewer Public Sewer
Water Public
Structure Type Brick,Vinyl Siding
New Construction false
Schools
Elementary Schools Hazelwood Elementary
Middle Schools West Creek Middle
High Schools West Creek High
Others
Senior Community false
Read Less Info
Want to know what your home might be worth? Contact us for a FREE valuation!

Our team is ready to help you sell your home for the highest possible price ASAP

© 2024 Listings courtesy of RealTrac as distributed by MLS GRID. All Rights Reserved.

"My job is to find and attract mastery-based agents to the office, protect the culture, and make sure everyone is happy! "
131 Saundersville Rd, Suite 130, Hendersonville, TN, 37075, United States






