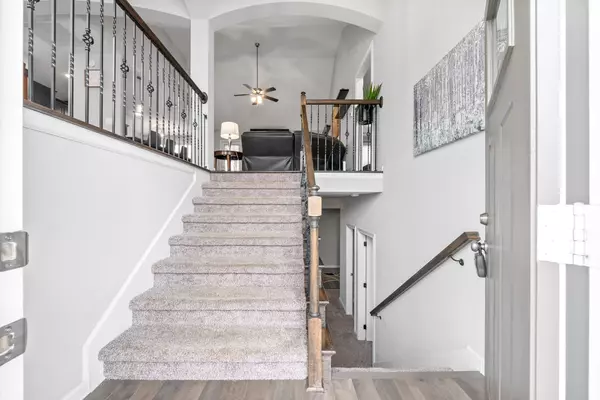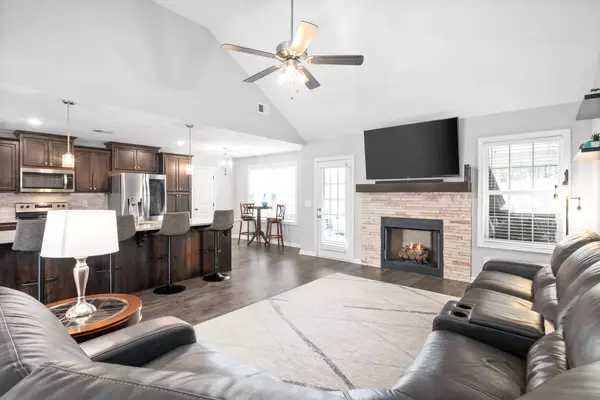$430,000
$440,000
2.3%For more information regarding the value of a property, please contact us for a free consultation.
4 Beds
3 Baths
2,310 SqFt
SOLD DATE : 04/05/2024
Key Details
Sold Price $430,000
Property Type Single Family Home
Sub Type Single Family Residence
Listing Status Sold
Purchase Type For Sale
Square Footage 2,310 sqft
Price per Sqft $186
Subdivision Rich Ellen Ridge
MLS Listing ID 2627125
Sold Date 04/05/24
Bedrooms 4
Full Baths 3
HOA Y/N No
Year Built 2020
Annual Tax Amount $2,112
Lot Size 1.350 Acres
Acres 1.35
Lot Dimensions 236
Property Description
THIS IS IT!! Stunning Split Foyer on over 1 acre in a country setting, but conveniently close to the city! Better than new & well cared for home with a tree lined Backyard! No rear neighbors! NO HOA! NO City Taxes! Does it get any better? YES! Grand ceilings welcome you into your Large Open Living Room w? Engineered Hardwood Floors, & gorgeous stacked stone fireplace! Amazing Kitchen w/ Stainless Steel Appliances incl UPGRADED side by side fridge & an impressive 10ft. Granite Bar-top! Extra Large Owner Suite w/ Dual Vanities, Tiled Shower, Separate Soaking Tub & HUGE Walk-in Closet! Split bedroom layout gives you added privacy! Basement level is complete w/ Massive Bonus Room*4th bedroom & 3rd full bathroom! Summer ready expansive covered back extended deck makes hosting those barbeques a breeze with plenty of room for everyone! Make memories around the pond w/ walking trail & enjoy the outdoors in your backyard! Rich Ellen park is just minutes away! Small storage shed remains!
Location
State TN
County Montgomery County
Rooms
Main Level Bedrooms 3
Interior
Interior Features Air Filter, Ceiling Fan(s), High Ceilings, Walk-In Closet(s), Primary Bedroom Main Floor, High Speed Internet
Heating Central, Electric
Cooling Central Air, Electric
Flooring Carpet, Finished Wood, Tile
Fireplaces Number 1
Fireplace Y
Appliance Dishwasher, Disposal, Microwave, Refrigerator
Exterior
Exterior Feature Storage
Garage Spaces 2.0
Utilities Available Electricity Available, Water Available
Waterfront false
View Y/N false
Roof Type Shingle
Parking Type Attached - Front
Private Pool false
Building
Story 2
Sewer Septic Tank
Water Public
Structure Type Brick,Vinyl Siding
New Construction false
Schools
Elementary Schools Cumberland Heights Elementary
Middle Schools Montgomery Central Middle
High Schools Montgomery Central High
Others
Senior Community false
Read Less Info
Want to know what your home might be worth? Contact us for a FREE valuation!

Our team is ready to help you sell your home for the highest possible price ASAP

© 2024 Listings courtesy of RealTrac as distributed by MLS GRID. All Rights Reserved.

"My job is to find and attract mastery-based agents to the office, protect the culture, and make sure everyone is happy! "
131 Saundersville Rd, Suite 130, Hendersonville, TN, 37075, United States






