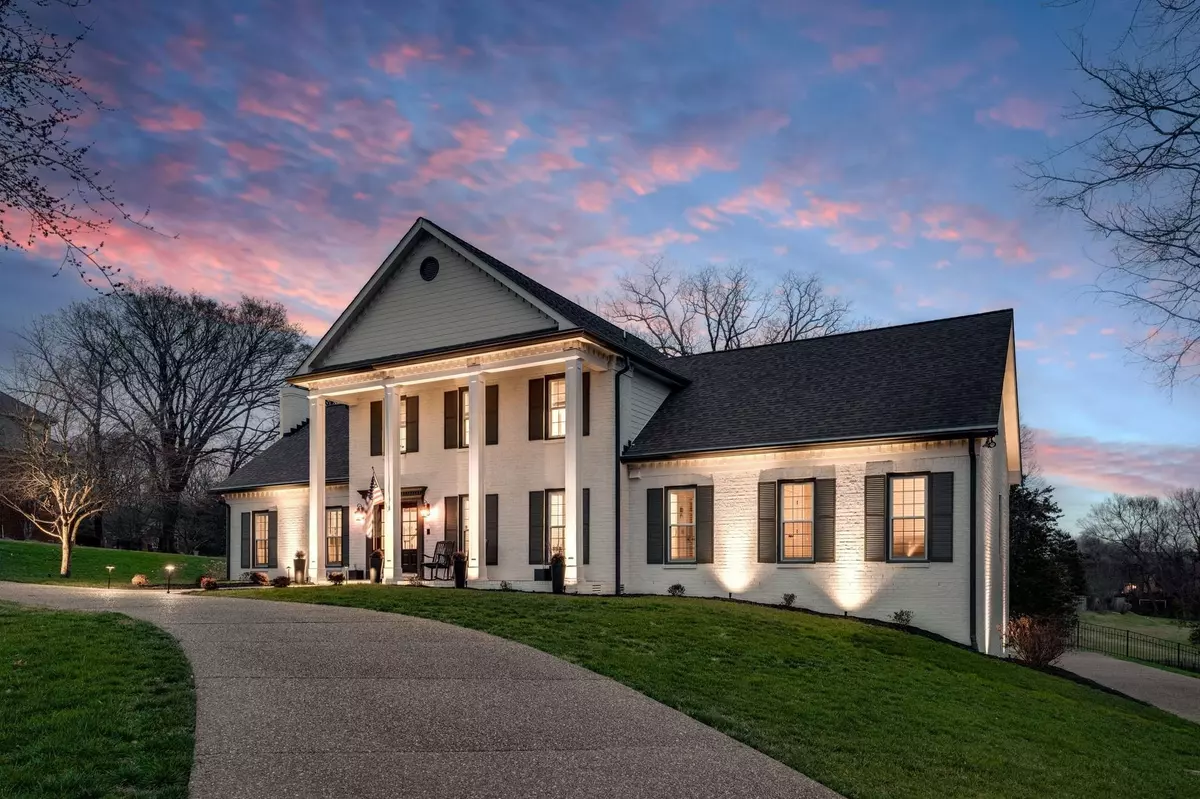$1,710,000
$1,799,000
4.9%For more information regarding the value of a property, please contact us for a free consultation.
5 Beds
3 Baths
3,962 SqFt
SOLD DATE : 04/08/2024
Key Details
Sold Price $1,710,000
Property Type Single Family Home
Sub Type Single Family Residence
Listing Status Sold
Purchase Type For Sale
Square Footage 3,962 sqft
Price per Sqft $431
Subdivision Saratoga Hills
MLS Listing ID 2582112
Sold Date 04/08/24
Bedrooms 5
Full Baths 3
HOA Y/N No
Year Built 1988
Annual Tax Amount $3,575
Lot Size 1.010 Acres
Acres 1.01
Lot Dimensions 212 X 219
Property Description
Impressively Updated! Freshly painted exterior & interior* TOP CONDITION* Beautiful in Brentwood* Newly RENOVATED KITCHEN* JennAir refrigerator, ZLine 6 eye gas & griddle + DBL ovens, GE Monogram warming drawer, ZLine microwave(3rd oven), Bosch dishwasher, Hoshizaki ice maker* Potfiller & 2 sinks* The BEST PANTRY you'll ever see! Multiple living areas* Wood floors throughout* New lighting* New front doors* Sunroom w/ 2 skylights* Trey ceiling in upstairs owner's suite* Updated bathroom~ Granite DBL vanity, LRG shower & linen closet* 2nd utility connections in owner's bathroom* Oversized Walk-in closet + walk-in 16' x 12' attic storage* New landscaping* 32'x 13' Entertaining deck* Laundry upstairs & downstairs* Fenced yard* Koi pond* 4 car tandem basement garage* Extra basement storage
Location
State TN
County Williamson County
Rooms
Main Level Bedrooms 2
Interior
Interior Features Ceiling Fan(s), Extra Closets, Storage, Walk-In Closet(s), Entry Foyer
Heating Central, Natural Gas
Cooling Central Air, Electric
Flooring Finished Wood, Tile
Fireplaces Number 1
Fireplace Y
Appliance Dishwasher, Ice Maker, Microwave, Refrigerator
Exterior
Exterior Feature Garage Door Opener
Garage Spaces 4.0
Utilities Available Electricity Available, Water Available, Cable Connected
Waterfront false
View Y/N false
Roof Type Shingle
Parking Type Attached - Rear, Circular Driveway
Private Pool false
Building
Lot Description Level
Story 2
Sewer Public Sewer
Water Public
Structure Type Brick
New Construction false
Schools
Elementary Schools Edmondson Elementary
Middle Schools Brentwood Middle School
High Schools Brentwood High School
Others
Senior Community false
Read Less Info
Want to know what your home might be worth? Contact us for a FREE valuation!

Our team is ready to help you sell your home for the highest possible price ASAP

© 2024 Listings courtesy of RealTrac as distributed by MLS GRID. All Rights Reserved.

"My job is to find and attract mastery-based agents to the office, protect the culture, and make sure everyone is happy! "
131 Saundersville Rd, Suite 130, Hendersonville, TN, 37075, United States






