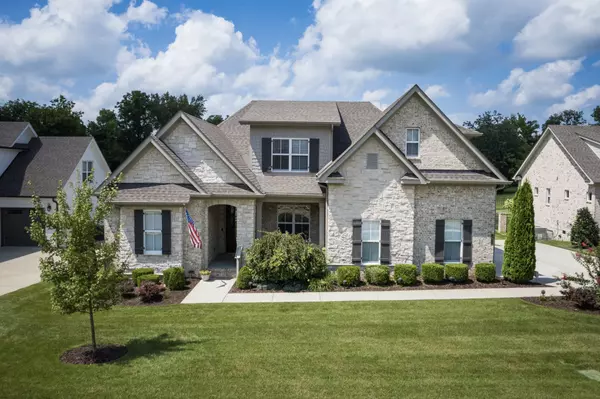$1,275,000
$1,299,000
1.8%For more information regarding the value of a property, please contact us for a free consultation.
5 Beds
5 Baths
3,884 SqFt
SOLD DATE : 04/05/2024
Key Details
Sold Price $1,275,000
Property Type Single Family Home
Sub Type Single Family Residence
Listing Status Sold
Purchase Type For Sale
Square Footage 3,884 sqft
Price per Sqft $328
Subdivision Bridgemore Village Sec5B
MLS Listing ID 2622180
Sold Date 04/05/24
Bedrooms 5
Full Baths 4
Half Baths 1
HOA Fees $95/qua
HOA Y/N Yes
Year Built 2019
Annual Tax Amount $3,492
Lot Size 0.370 Acres
Acres 0.37
Lot Dimensions 90 X 180
Property Description
Meticulously maintained one-owner home surrounded by quiet green space! Ronstadt is one of the most desired locations at the very back of Bridgemore Village. Acres of wooded green space with walking trails are across the street. The level backyard has room to add a pool with all-day sun and is bordered by green space. A white farmhouse kitchen, flooded with natural light, has hidden walk-in pantry behind cabinets. 10ft ceilings with custom trim. Primary bedroom suite downstairs. Guest ensuite bedroom downstairs. Home office/5th bedroom w/French doors and coffered ceiling.Large media room with wet bar and additional game room/bedroom.Covered patio with view. Clean 3-car garage with epoxy flooring. Additional attic storage locations. Manicured yard with landscape lighting and 10-zone WiFi irrigation. Encapsulated crawlspace with dehumidifier. Pre-wired for back up generator. No steps from garage into house. Convenient main level living. Additional extended parking pad for RV/4th car.
Location
State TN
County Williamson County
Rooms
Main Level Bedrooms 2
Interior
Interior Features Walk-In Closet(s), Water Filter, Primary Bedroom Main Floor
Heating Natural Gas
Cooling Central Air
Flooring Carpet, Finished Wood
Fireplaces Number 1
Fireplace Y
Appliance Dishwasher, Disposal, Microwave, Refrigerator
Exterior
Garage Spaces 3.0
Utilities Available Natural Gas Available, Water Available
Waterfront false
View Y/N false
Roof Type Asphalt
Parking Type Attached - Side
Private Pool false
Building
Lot Description Level
Story 2
Sewer Public Sewer
Water Public
Structure Type Brick,Stone
New Construction false
Schools
Elementary Schools Thompson'S Station Elementary School
Middle Schools Thompson'S Station Middle School
High Schools Summit High School
Others
Senior Community false
Read Less Info
Want to know what your home might be worth? Contact us for a FREE valuation!

Our team is ready to help you sell your home for the highest possible price ASAP

© 2024 Listings courtesy of RealTrac as distributed by MLS GRID. All Rights Reserved.

"My job is to find and attract mastery-based agents to the office, protect the culture, and make sure everyone is happy! "
131 Saundersville Rd, Suite 130, Hendersonville, TN, 37075, United States






