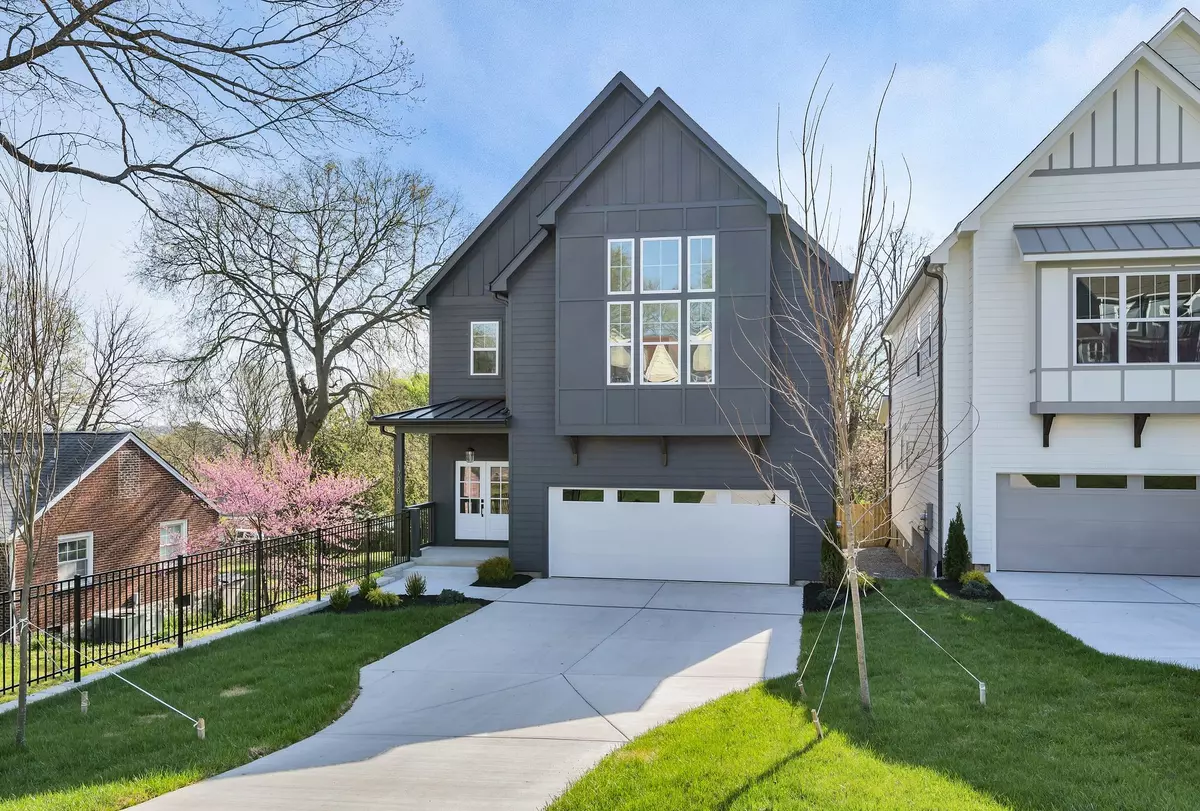$885,000
$885,000
For more information regarding the value of a property, please contact us for a free consultation.
3 Beds
4 Baths
2,676 SqFt
SOLD DATE : 04/01/2024
Key Details
Sold Price $885,000
Property Type Single Family Home
Sub Type Horizontal Property Regime - Detached
Listing Status Sold
Purchase Type For Sale
Square Footage 2,676 sqft
Price per Sqft $330
Subdivision East Nashville
MLS Listing ID 2623276
Sold Date 04/01/24
Bedrooms 3
Full Baths 3
Half Baths 1
HOA Y/N No
Year Built 2024
Lot Dimensions 42x198
Property Description
21Five Homes has upcoming listings in 37206! Exceptional new home minutes to Riverside Village! Thoughtfully created and luxuriously appointed by an experienced Nashville designer. Spend more time outdoors on your massive elevated covered deck and large fenced backyard, lined with mature trees. Spacious kitchen and living area featuring 36" Bertazzoni GAS range, gas fireplace and built-in shelving. Tons of natural light in owner's retreat with vaulted ceiling and beautiful views. Spa-like bathroom featuring a relaxing soaking tub, roomy shower with dual heads and built-in bench. Extra large laundry featuring wash sink and room for an undercounter beverage fridge. Soaring ceilings in guest rooms with private ensuite baths. Solid oak hardwoods throughout, upgraded lighting and tankless gas water heater. You do not want to miss out on this lot/location just 1 street off Riverside Dr!
Location
State TN
County Davidson County
Interior
Heating Central, Heat Pump, Natural Gas
Cooling Central Air, Electric
Flooring Finished Wood, Tile
Fireplaces Number 1
Fireplace Y
Appliance Dishwasher, Disposal, Microwave
Exterior
Garage Spaces 2.0
Utilities Available Electricity Available, Water Available
View Y/N false
Private Pool false
Building
Story 2
Sewer Public Sewer
Water Public
Structure Type Fiber Cement
New Construction true
Schools
Elementary Schools Inglewood Elementary
Middle Schools Isaac Litton Middle
High Schools Stratford Stem Magnet School Upper Campus
Others
Senior Community false
Read Less Info
Want to know what your home might be worth? Contact us for a FREE valuation!

Our team is ready to help you sell your home for the highest possible price ASAP

© 2024 Listings courtesy of RealTrac as distributed by MLS GRID. All Rights Reserved.
"My job is to find and attract mastery-based agents to the office, protect the culture, and make sure everyone is happy! "
131 Saundersville Rd, Suite 130, Hendersonville, TN, 37075, United States






