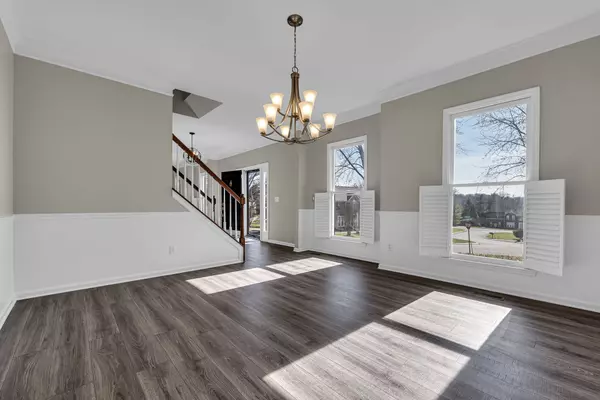$960,000
$949,900
1.1%For more information regarding the value of a property, please contact us for a free consultation.
4 Beds
3 Baths
3,604 SqFt
SOLD DATE : 04/01/2024
Key Details
Sold Price $960,000
Property Type Single Family Home
Sub Type Single Family Residence
Listing Status Sold
Purchase Type For Sale
Square Footage 3,604 sqft
Price per Sqft $266
Subdivision Caldwell Est Sec 2
MLS Listing ID 2621598
Sold Date 04/01/24
Bedrooms 4
Full Baths 2
Half Baths 1
HOA Fees $53/qua
HOA Y/N Yes
Year Built 1996
Annual Tax Amount $3,241
Lot Size 0.460 Acres
Acres 0.46
Lot Dimensions 109 X 176
Property Description
Welcome to 348 Springhouse Circle! This stately 4BR/2.5BA home exudes warmth and is perfect for gathering friends and family. Formal DR, kitchen open to the gathering room with fireplace, and through French doors, another living/office space. Upstairs, is a spacious primary suite w/an adjoining office/nursery and fireplace. The 2nd floor hosts 3 additional BRs, a full bath, and an enormous bonus room. Step into the backyard oasis w/a large covered patio with fireplace/heaters, outdoor kitchen w/refrigerator, gas grill, & green egg. Completing the picture is a sparkling pool set amid ample lawn space. Full 3-car garage (fits F-150 truck!). New roof, 1st Fl HVAC, upstairs carpet, all appliances, freshly painted. Pool equipment/liner all replaced in last 6 years.
Location
State TN
County Williamson County
Interior
Interior Features Ceiling Fan(s), Entry Foyer, Walk-In Closet(s)
Heating Central, Natural Gas
Cooling Central Air, Electric
Flooring Carpet, Laminate
Fireplaces Number 3
Fireplace Y
Appliance Dishwasher, Disposal, Microwave
Exterior
Exterior Feature Garage Door Opener, Gas Grill, Irrigation System
Garage Spaces 3.0
Pool In Ground
Utilities Available Electricity Available, Water Available
Waterfront false
View Y/N false
Parking Type Attached - Side
Private Pool true
Building
Story 2
Sewer Public Sewer
Water Public
Structure Type Brick,Vinyl Siding
New Construction false
Schools
Elementary Schools Trinity Elementary
Middle Schools Fred J Page Middle School
High Schools Fred J Page High School
Others
Senior Community false
Read Less Info
Want to know what your home might be worth? Contact us for a FREE valuation!

Our team is ready to help you sell your home for the highest possible price ASAP

© 2024 Listings courtesy of RealTrac as distributed by MLS GRID. All Rights Reserved.

"My job is to find and attract mastery-based agents to the office, protect the culture, and make sure everyone is happy! "
131 Saundersville Rd, Suite 130, Hendersonville, TN, 37075, United States






