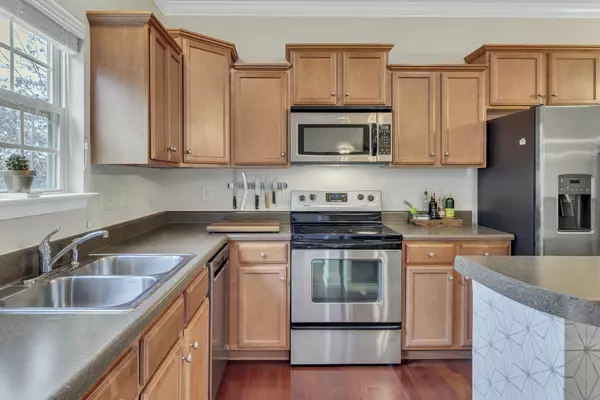$405,000
$416,500
2.8%For more information regarding the value of a property, please contact us for a free consultation.
2 Beds
4 Baths
2,005 SqFt
SOLD DATE : 03/28/2024
Key Details
Sold Price $405,000
Property Type Townhouse
Sub Type Townhouse
Listing Status Sold
Purchase Type For Sale
Square Footage 2,005 sqft
Price per Sqft $201
Subdivision Woodbury
MLS Listing ID 2604144
Sold Date 03/28/24
Bedrooms 2
Full Baths 2
Half Baths 2
HOA Fees $165/mo
HOA Y/N Yes
Year Built 2008
Annual Tax Amount $2,388
Lot Size 871 Sqft
Acres 0.02
Property Description
Located in the highly desirable Bellevue area. You will love this spacious floor plan with entry into the main level instead of climbing stairs like most in this community. All wood floors on the main level with open kitchen and living space - over 2000 sqft with lots of space! This delightful 2 bedroom, 2 & 2 1/2-bathrooms townhome has it all! Kitchen w/center island & pantry. The peaceful primary bedroom includes a walk-in closet and private bath with separate tub and shower. 2nd bedroom features private bath also. The large finished basement with 1/2 bath serves as a multi-purpose room and is easily reconfigurable to suit your vision. Perfect for entertaining or enjoying family and friends. Basement opens to green space and fenced area. Refrigerator, washer & dryer to remain. Convenient to I-40, One Bellevue Place, and Percy Warner Park. Move in ready and quick possession - Dont Miss! 1st showing January 1st.
Location
State TN
County Davidson County
Interior
Interior Features Ceiling Fan(s), Pantry, Smart Thermostat, Storage, Walk-In Closet(s), Entry Foyer, High Speed Internet
Heating Central, Natural Gas, Zoned
Cooling Central Air, Electric
Flooring Carpet, Finished Wood, Tile
Fireplace N
Appliance Dishwasher, Disposal, Dryer, Microwave, Refrigerator, Washer
Exterior
Garage Spaces 1.0
Utilities Available Electricity Available, Water Available, Cable Connected
Waterfront false
View Y/N false
Parking Type Attached, Concrete
Private Pool false
Building
Story 2
Sewer Public Sewer
Water Public
Structure Type Brick,Vinyl Siding
New Construction false
Schools
Elementary Schools Westmeade Elementary
Middle Schools Bellevue Middle
High Schools James Lawson High School
Others
HOA Fee Include Exterior Maintenance,Maintenance Grounds,Insurance,Trash
Senior Community false
Read Less Info
Want to know what your home might be worth? Contact us for a FREE valuation!

Our team is ready to help you sell your home for the highest possible price ASAP

© 2024 Listings courtesy of RealTrac as distributed by MLS GRID. All Rights Reserved.

"My job is to find and attract mastery-based agents to the office, protect the culture, and make sure everyone is happy! "
131 Saundersville Rd, Suite 130, Hendersonville, TN, 37075, United States






