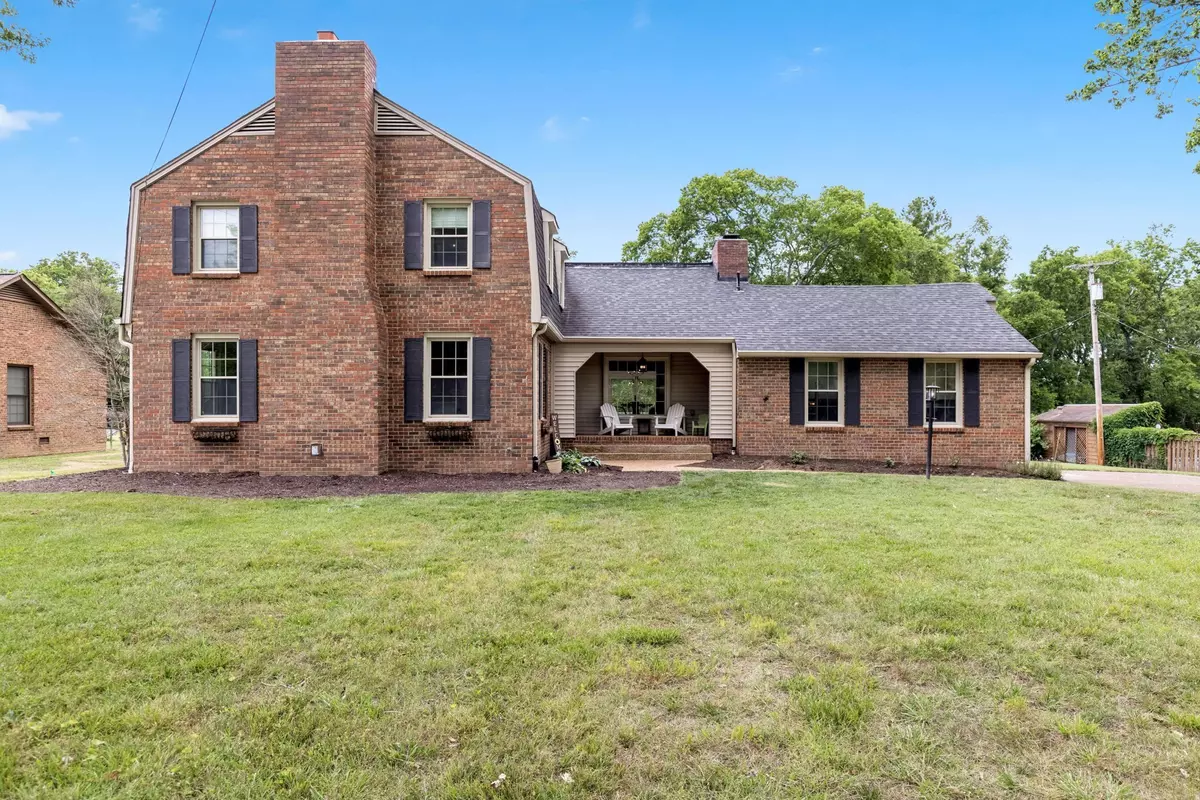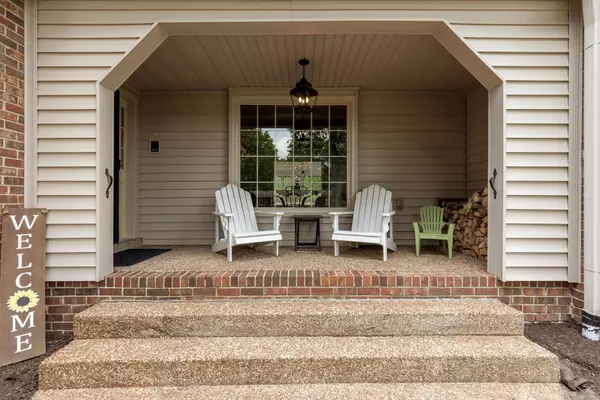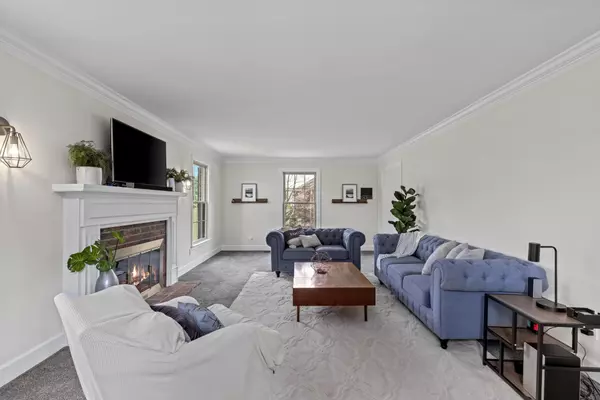$680,000
$689,900
1.4%For more information regarding the value of a property, please contact us for a free consultation.
4 Beds
3 Baths
3,458 SqFt
SOLD DATE : 03/28/2024
Key Details
Sold Price $680,000
Property Type Single Family Home
Sub Type Single Family Residence
Listing Status Sold
Purchase Type For Sale
Square Footage 3,458 sqft
Price per Sqft $196
Subdivision Brandywine Farms
MLS Listing ID 2586001
Sold Date 03/28/24
Bedrooms 4
Full Baths 2
Half Baths 1
HOA Y/N No
Year Built 1979
Annual Tax Amount $3,754
Lot Size 1.030 Acres
Acres 1.03
Lot Dimensions 140 X 329
Property Description
Looking for character? No cookie cutters here! Nestled in established Brandywine Farms, this mid-century modern charmer comes complete with original wood beams, hearth room w/gas fireplace, and even a functional vintage intercom system! Modern updates include remodeled owner's suite with 10x10 walk-in closet and another walk-in closet off of the owners suite bathroom, contemporary lighting selections, tankless water heater, and fresh coats of neutral paint. With such an abundance of space, each room has the versatility to accommodate a family's unique needs. If that weren't enough, the 985 square foot unfinished basement is waterproofed and ready for a custom touch. Lastly, the all seasons room offers spectacular views of the gardens and wildlife that could be found thriving on this one acre lot. This property offers a 3% assumable interest rate for qualified buyers OR up to 2% rate buy down offered by preferred lender for this property.
Location
State TN
County Davidson County
Interior
Interior Features Ceiling Fan(s), Extra Closets, Storage, Walk-In Closet(s), High Speed Internet
Heating Central
Cooling Central Air
Flooring Carpet, Finished Wood
Fireplaces Number 2
Fireplace Y
Exterior
Exterior Feature Garage Door Opener, Smart Camera(s)/Recording, Smart Lock(s)
Garage Spaces 2.0
Utilities Available Water Available
View Y/N false
Roof Type Shingle
Private Pool false
Building
Lot Description Level
Story 2
Sewer Public Sewer
Water Public
Structure Type Brick
New Construction false
Schools
Elementary Schools Andrew Jackson Elementary
Middle Schools Dupont Hadley Middle
High Schools Mcgavock Comp High School
Others
Senior Community false
Read Less Info
Want to know what your home might be worth? Contact us for a FREE valuation!

Our team is ready to help you sell your home for the highest possible price ASAP

© 2024 Listings courtesy of RealTrac as distributed by MLS GRID. All Rights Reserved.

"My job is to find and attract mastery-based agents to the office, protect the culture, and make sure everyone is happy! "
131 Saundersville Rd, Suite 130, Hendersonville, TN, 37075, United States






