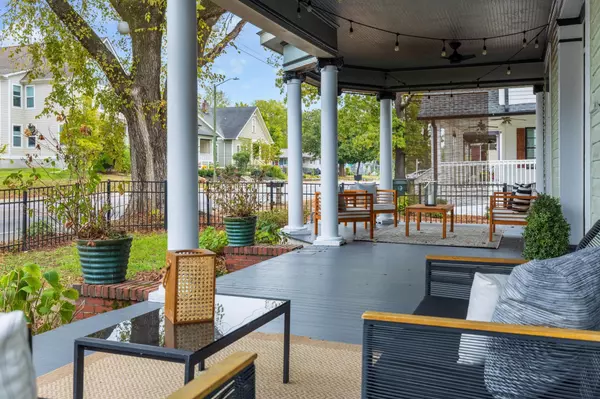$495,000
$499,000
0.8%For more information regarding the value of a property, please contact us for a free consultation.
4 Beds
2 Baths
2,889 SqFt
SOLD DATE : 03/28/2024
Key Details
Sold Price $495,000
Property Type Single Family Home
Sub Type Single Family Residence
Listing Status Sold
Purchase Type For Sale
Square Footage 2,889 sqft
Price per Sqft $171
Subdivision Highland Park #1
MLS Listing ID 2636638
Sold Date 03/28/24
Bedrooms 4
Full Baths 2
HOA Y/N No
Year Built 1920
Annual Tax Amount $2,470
Lot Size 6,534 Sqft
Acres 0.15
Lot Dimensions 50X135
Property Description
Welcome to this Historic Highland Park gem located just minutes from downtown Chattanooga. This property is zoned R-4. It can be used as office space and or multifamily home. It is currently a single family home. Step inside this 4 bedroom, 2 bath home and you are welcomed by Hardwood floors, decorative fireplaces, pocket doors, built-in cabinets, and original lead glass transoms and 12-foot ceilings. The grand entryway is flanked on one side by dining room and on the other the living room. Down the hall is a family room and three large bedrooms. The kitchen has been remodeled while maintaining the historic character yet today's conveniences. The two full bathrooms have also been renovated, with the en-suite containing an ornate clawfoot tub, and the 2nd bath a walk-in shower. The large upstairs can be used as a bedroom or bonus room, or the space could be renovated into a large master suite. An additional benefit of this historic home is the outdoor space. The covered front porch spans the width of the home, and the front yard is fully fenced. The back porch is ideal for grilling out. There is dedicated off street parking and a shed for storage. Tatum Park is right down the block. A great place to walk and picnic. This is downtown living at its finest. Call today for your private tour!
Location
State TN
County Hamilton County
Rooms
Main Level Bedrooms 3
Interior
Interior Features High Ceilings, Primary Bedroom Main Floor
Heating Natural Gas
Cooling Central Air
Flooring Finished Wood
Fireplaces Number 6
Fireplace Y
Appliance Refrigerator, Dishwasher
Exterior
Exterior Feature Irrigation System
Utilities Available Natural Gas Available
View Y/N false
Roof Type Other
Private Pool false
Building
Lot Description Level, Other
Story 1.5
Structure Type Other
New Construction false
Schools
Elementary Schools Orchard Knob Elementary School
Middle Schools Orchard Knob Middle School
High Schools Howard School Of Academics Technology
Others
Senior Community false
Read Less Info
Want to know what your home might be worth? Contact us for a FREE valuation!

Our team is ready to help you sell your home for the highest possible price ASAP

© 2025 Listings courtesy of RealTrac as distributed by MLS GRID. All Rights Reserved.
"My job is to find and attract mastery-based agents to the office, protect the culture, and make sure everyone is happy! "
131 Saundersville Rd, Suite 130, Hendersonville, TN, 37075, United States






