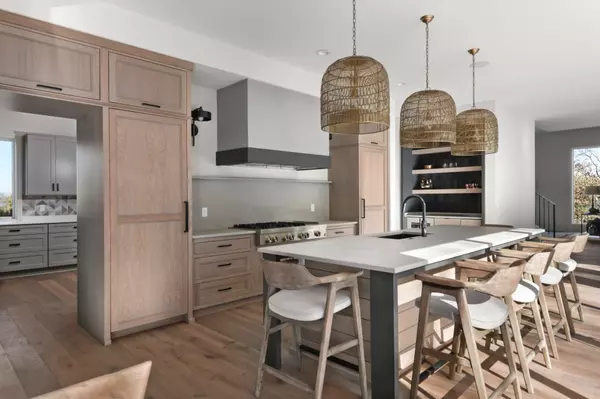$3,600,000
$3,989,000
9.8%For more information regarding the value of a property, please contact us for a free consultation.
5 Beds
7 Baths
6,783 SqFt
SOLD DATE : 03/28/2024
Key Details
Sold Price $3,600,000
Property Type Single Family Home
Sub Type Single Family Residence
Listing Status Sold
Purchase Type For Sale
Square Footage 6,783 sqft
Price per Sqft $530
Subdivision Hillwood
MLS Listing ID 2619261
Sold Date 03/28/24
Bedrooms 5
Full Baths 5
Half Baths 2
HOA Y/N No
Year Built 2023
Lot Size 1.330 Acres
Acres 1.33
Lot Dimensions 122 X 518
Property Description
This luxury Hillwood new construction home is a modern treehouse unlike anything else on the market! The massive windows welcome in natural light while the privacy is unmatched due to its opulent elevation. The kitchen is warm and inviting with its natural elements, sleek design, Jenn Air appliances, and beautiful cabinetry. The large scullery acts as the functional kitchen keeping cooking mess out of sight. The outdoor living spaces include an incredible heated pool, gorgeous architectural breezeway, a gas fire pit, and pool house with kitchenette, half bath, fireplace, and large sliding glass doors. Sqft includes pool house and finished basement gym/office. Additional unfinished storage in basement and space wired and ready for elevator install. This home feels like your own retreat away form the hustle and bustle while still being conveniently located in the highly-desired Hillwood/West Meade area. Seller will entertain interest rate buy down offers. House is occupied.
Location
State TN
County Davidson County
Rooms
Main Level Bedrooms 1
Interior
Interior Features Pantry, Walk-In Closet(s)
Heating Central
Cooling Central Air
Flooring Carpet, Finished Wood, Tile
Fireplaces Number 2
Fireplace Y
Appliance Dishwasher, Disposal, Freezer, Grill, Microwave, Refrigerator
Exterior
Exterior Feature Gas Grill
Garage Spaces 4.0
Pool In Ground
Utilities Available Water Available
Waterfront false
View Y/N false
Roof Type Membrane
Parking Type Attached - Front
Private Pool true
Building
Lot Description Sloped
Story 2
Sewer Public Sewer
Water Public
Structure Type Stone,Stucco
New Construction true
Schools
Elementary Schools Gower Elementary
Middle Schools H. G. Hill Middle
High Schools James Lawson High School
Others
Senior Community false
Read Less Info
Want to know what your home might be worth? Contact us for a FREE valuation!

Our team is ready to help you sell your home for the highest possible price ASAP

© 2024 Listings courtesy of RealTrac as distributed by MLS GRID. All Rights Reserved.

"My job is to find and attract mastery-based agents to the office, protect the culture, and make sure everyone is happy! "
131 Saundersville Rd, Suite 130, Hendersonville, TN, 37075, United States






