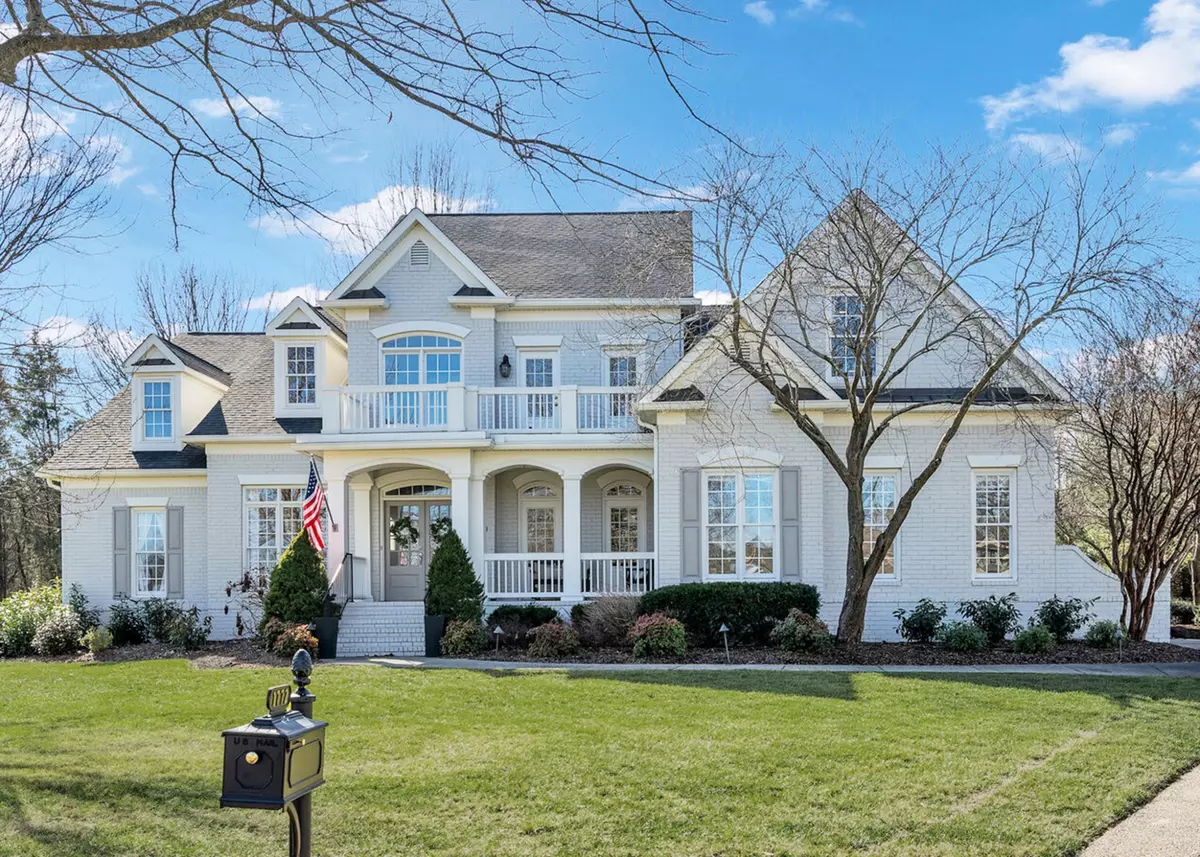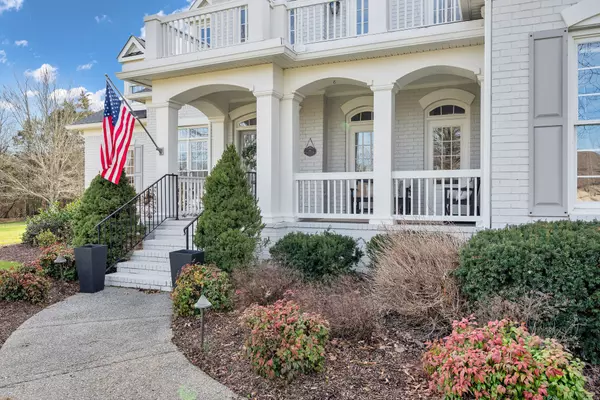$1,900,000
$1,899,900
For more information regarding the value of a property, please contact us for a free consultation.
4 Beds
5 Baths
4,602 SqFt
SOLD DATE : 03/25/2024
Key Details
Sold Price $1,900,000
Property Type Single Family Home
Sub Type Single Family Residence
Listing Status Sold
Purchase Type For Sale
Square Footage 4,602 sqft
Price per Sqft $412
Subdivision Montclair Sec 3
MLS Listing ID 2615857
Sold Date 03/25/24
Bedrooms 4
Full Baths 4
Half Baths 1
HOA Fees $106/mo
HOA Y/N Yes
Year Built 2004
Annual Tax Amount $5,437
Lot Size 0.870 Acres
Acres 0.87
Lot Dimensions 51 X 203
Property Description
Newly renovated Brentwood estate on one of the largest cul-de-sac lots in Montclair. This gorgeous home now features a painted brick exterior, freshly painted interior with trim additions, lighting, refinished hardwood floors & new carpet up. Incredible new kitchen w/white cabinetry, premium appliances & counters. Expansive living spaces include a Formal Living/Office, Formal Dining, Breakfast room & two-story Great Room w/wood-burning fireplace. Main level Primary Suite has updated ensuite bath w/separate vanities, tiled shower and "Yours & Mine" closets. Guest Suite on Main offers safe room. Extensive bonus room w/wet bar + media/gym room. Storage! Enjoy the Outdoors on the covered front porch, newly finished upper deck, covered outdoor living w/fireplace & beautiful, paver stoned entertaining patio overlooking the lush, private back lawn. Walk to Pool, Playground & Trails to Smith & Crockett Parks. Close to I-65 & Cool Springs shopping. Zoned Nationally-Ranked Ravenwood High.
Location
State TN
County Williamson County
Rooms
Main Level Bedrooms 2
Interior
Interior Features Ceiling Fan(s), Entry Foyer, Extra Closets, Storage, Walk-In Closet(s), Wet Bar, Primary Bedroom Main Floor
Heating Central
Cooling Central Air, Electric
Flooring Carpet, Finished Wood, Tile
Fireplaces Number 2
Fireplace Y
Appliance Dishwasher, Disposal, Microwave
Exterior
Exterior Feature Garage Door Opener
Garage Spaces 3.0
Utilities Available Electricity Available, Water Available
Waterfront false
View Y/N true
View Bluff, Valley
Roof Type Shingle
Parking Type Attached - Side
Private Pool false
Building
Lot Description Cul-De-Sac, Level
Story 2
Sewer Public Sewer
Water Public
Structure Type Brick
New Construction false
Schools
Elementary Schools Crockett Elementary
Middle Schools Woodland Middle School
High Schools Ravenwood High School
Others
HOA Fee Include Recreation Facilities
Senior Community false
Read Less Info
Want to know what your home might be worth? Contact us for a FREE valuation!

Our team is ready to help you sell your home for the highest possible price ASAP

© 2024 Listings courtesy of RealTrac as distributed by MLS GRID. All Rights Reserved.

"My job is to find and attract mastery-based agents to the office, protect the culture, and make sure everyone is happy! "
131 Saundersville Rd, Suite 130, Hendersonville, TN, 37075, United States






