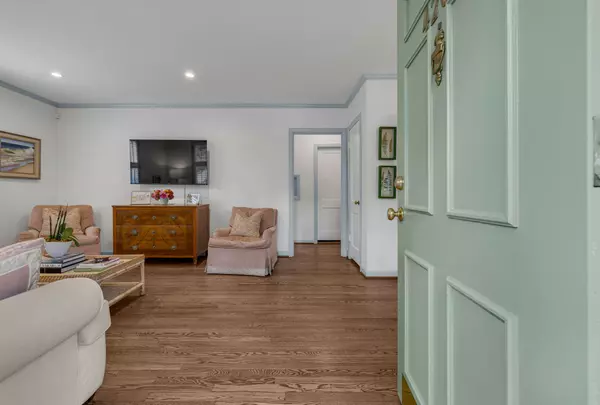$670,000
$650,000
3.1%For more information regarding the value of a property, please contact us for a free consultation.
2 Beds
1 Bath
920 SqFt
SOLD DATE : 03/25/2024
Key Details
Sold Price $670,000
Property Type Single Family Home
Sub Type Single Family Residence
Listing Status Sold
Purchase Type For Sale
Square Footage 920 sqft
Price per Sqft $728
Subdivision Cherokee Park
MLS Listing ID 2628012
Sold Date 03/25/24
Bedrooms 2
Full Baths 1
HOA Y/N No
Year Built 1950
Annual Tax Amount $3,455
Lot Size 8,276 Sqft
Acres 0.19
Lot Dimensions 60 X 135
Property Description
MULTIPLE OFFERS RECEIVED! Please submit best & final by Monday March 11th at 12:00pm. Offer response by 5pm on Monday. This charming Cherokee Park home offers a plethora of upgrades, making it a true jewel box. The recent top-to-bottom renovations in both the kitchen and bath ensure modern comfort and style. Situated conveniently near the Greenway and McCabe Golf Course, as well as all of the popular Sylvan Park establishments, you'll have easy access to recreation and dining options. Step outside to enjoy the newly screened-in porch, an ideal spot for savoring your morning coffee or relaxing in the evenings. Additionally, the fully fenced-in backyard offers privacy and security, with a detached garage providing ample space for storage or parking. Upstairs, you'll find an additional 300 SF of completely finished office/laundry area with generous storage space that is not included in the SF. Don't miss the opportunity to make it yours! Agent/Owner
Location
State TN
County Davidson County
Rooms
Main Level Bedrooms 2
Interior
Interior Features Ceiling Fan(s), Smart Camera(s)/Recording
Heating Central
Cooling Central Air
Flooring Finished Wood
Fireplace N
Appliance Dishwasher, Disposal, Dryer, Microwave, Refrigerator, Washer
Exterior
Exterior Feature Smart Camera(s)/Recording
Garage Spaces 1.0
Utilities Available Water Available
Waterfront false
View Y/N false
Roof Type Asphalt
Parking Type Detached, Driveway
Private Pool false
Building
Lot Description Level
Story 2
Sewer Public Sewer
Water Public
Structure Type Brick
New Construction false
Schools
Elementary Schools Sylvan Park Paideia Design Center
Middle Schools West End Middle School
High Schools Hillsboro Comp High School
Others
Senior Community false
Read Less Info
Want to know what your home might be worth? Contact us for a FREE valuation!

Our team is ready to help you sell your home for the highest possible price ASAP

© 2024 Listings courtesy of RealTrac as distributed by MLS GRID. All Rights Reserved.

"My job is to find and attract mastery-based agents to the office, protect the culture, and make sure everyone is happy! "
131 Saundersville Rd, Suite 130, Hendersonville, TN, 37075, United States






