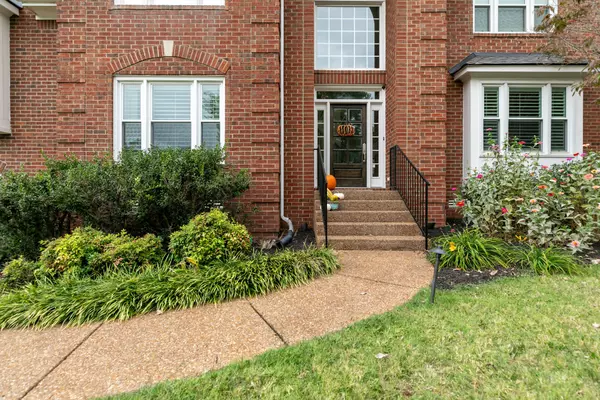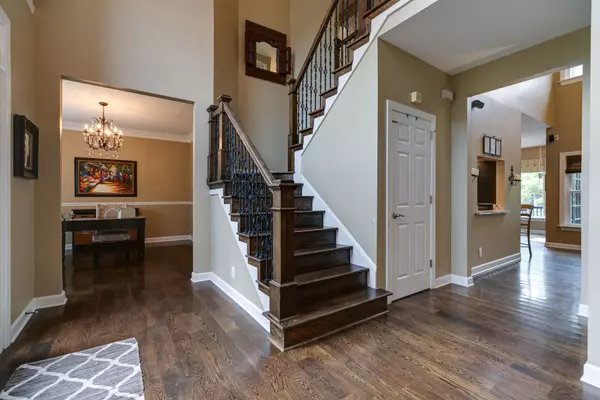$955,000
$965,000
1.0%For more information regarding the value of a property, please contact us for a free consultation.
4 Beds
3 Baths
3,144 SqFt
SOLD DATE : 03/19/2024
Key Details
Sold Price $955,000
Property Type Single Family Home
Sub Type Single Family Residence
Listing Status Sold
Purchase Type For Sale
Square Footage 3,144 sqft
Price per Sqft $303
Subdivision Raintree Forest Sec 5-A
MLS Listing ID 2582214
Sold Date 03/19/24
Bedrooms 4
Full Baths 2
Half Baths 1
HOA Fees $70/mo
HOA Y/N Yes
Year Built 1992
Annual Tax Amount $3,057
Lot Size 0.360 Acres
Acres 0.36
Lot Dimensions 98 X 148
Property Description
Desirable Raintree Forest home ready for your buyer! New roof 2023, tankless hot water heater, plantation shutters, updated lighting, hardwoods throughout main floor and stairs. 2 story great room & foyer, great room wired for surround sound. Remodeled kitchen w/beautiful granite, tile backsplash, custom cabinets, instant hot water tap, high end appliances and a wet bar with a kegerator & custom cabinetry. Large primary suite is on it's own half floor with fabulous custom closet! Custom closets throughout, floored attic space for extra storage. Large back deck, perfect for entertaining. Beautiful mature landscaping. Oversized 3 car garage with workshop area & insulated garage doors.Fabulous neighborhood amenities, enjoy the nature, lots of common green space, pool, lighted tennis courts, playgrounds, clubhouse and extensive walking trails.
Location
State TN
County Williamson County
Interior
Interior Features Ceiling Fan(s), Extra Closets, Redecorated, Walk-In Closet(s), Wet Bar, Entry Foyer
Heating Central, Electric, Natural Gas
Cooling Central Air, Electric
Flooring Carpet, Finished Wood, Tile
Fireplaces Number 1
Fireplace Y
Appliance Dishwasher, Disposal, Microwave, Refrigerator
Exterior
Exterior Feature Garage Door Opener
Garage Spaces 3.0
Utilities Available Electricity Available, Water Available, Cable Connected
Waterfront false
View Y/N false
Roof Type Shingle
Parking Type Attached - Side
Private Pool false
Building
Lot Description Level
Story 2
Sewer Public Sewer
Water Public
Structure Type Brick
New Construction false
Schools
Elementary Schools Crockett Elementary
Middle Schools Woodland Middle School
High Schools Ravenwood High School
Others
Senior Community false
Read Less Info
Want to know what your home might be worth? Contact us for a FREE valuation!

Our team is ready to help you sell your home for the highest possible price ASAP

© 2024 Listings courtesy of RealTrac as distributed by MLS GRID. All Rights Reserved.

"My job is to find and attract mastery-based agents to the office, protect the culture, and make sure everyone is happy! "
131 Saundersville Rd, Suite 130, Hendersonville, TN, 37075, United States






