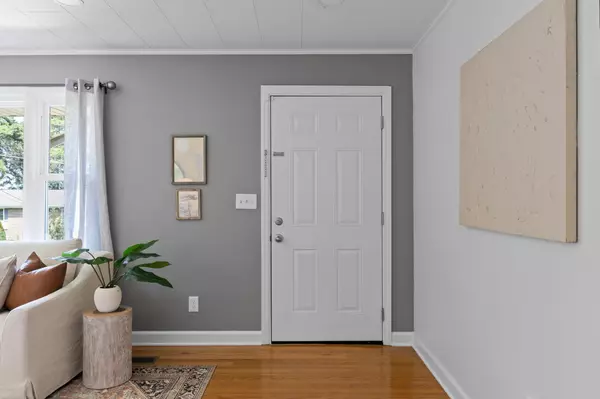$295,000
$289,000
2.1%For more information regarding the value of a property, please contact us for a free consultation.
3 Beds
2 Baths
1,225 SqFt
SOLD DATE : 08/30/2023
Key Details
Sold Price $295,000
Property Type Single Family Home
Sub Type Single Family Residence
Listing Status Sold
Purchase Type For Sale
Square Footage 1,225 sqft
Price per Sqft $240
Subdivision Marimont
MLS Listing ID 2631632
Sold Date 08/30/23
Bedrooms 3
Full Baths 1
Half Baths 1
HOA Y/N No
Year Built 1951
Annual Tax Amount $1,798
Lot Size 0.540 Acres
Acres 0.54
Lot Dimensions 100X233.4
Property Description
Location, Location, Location. Welcome home to this well-maintained and updated rancher located in a quaint, desirable neighborhood tucked away from all the noise yet conveniently located 5 minutes from Trader Joes, Target, Aldi, and REI. Not to mention easy access to trails, parks, and downtown Chattanooga all within a 15 minute drive. You will love the classic charm and the original hardwood floors along with the updated conveniences of this home including a top of the line Bosch dishwasher. The home is sitting on over a half an acre and the large backyard is completely fenced in. If you enjoy an outdoor space perfect for spending time then don't forget to check out the custom patio and pergola--an entertainers dream. Some of the recent updates include all new electrical and plumbing, fully encapsulated basement, 300 feet of french drains installed, newly insulated garage, solar panel ventilation system in attic, and newer roof and windows. Schedule your private showing today!
Location
State TN
County Hamilton County
Interior
Interior Features Dehumidifier, Primary Bedroom Main Floor
Heating Central, Electric
Cooling Central Air
Flooring Finished Wood
Fireplace N
Appliance Refrigerator, Microwave, Disposal, Dishwasher
Exterior
Garage Spaces 1.0
Utilities Available Electricity Available, Water Available
View Y/N false
Roof Type Other
Private Pool false
Building
Lot Description Sloped, Other
Story 1
Water Public
Structure Type Other
New Construction false
Schools
Elementary Schools East Brainerd Elementary School
Middle Schools Ooltewah Middle School
High Schools Ooltewah High School
Others
Senior Community false
Read Less Info
Want to know what your home might be worth? Contact us for a FREE valuation!

Our team is ready to help you sell your home for the highest possible price ASAP

© 2025 Listings courtesy of RealTrac as distributed by MLS GRID. All Rights Reserved.
"My job is to find and attract mastery-based agents to the office, protect the culture, and make sure everyone is happy! "
131 Saundersville Rd, Suite 130, Hendersonville, TN, 37075, United States






