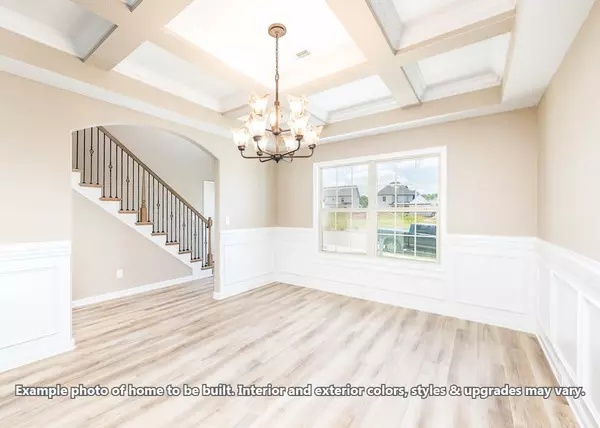$379,900
$379,900
For more information regarding the value of a property, please contact us for a free consultation.
4 Beds
3 Baths
2,282 SqFt
SOLD DATE : 03/14/2024
Key Details
Sold Price $379,900
Property Type Single Family Home
Sub Type Single Family Residence
Listing Status Sold
Purchase Type For Sale
Square Footage 2,282 sqft
Price per Sqft $166
Subdivision Mills Creek
MLS Listing ID 2599623
Sold Date 03/14/24
Bedrooms 4
Full Baths 2
Half Baths 1
HOA Fees $28/mo
HOA Y/N Yes
Year Built 2023
Annual Tax Amount $4,008
Lot Dimensions 173x70x147x65
Property Description
Indulge in the epitome of perfection with the enchanting Winston floor plan. A harmonious blend of thoughtful design and spacious elegance awaits you. As you enter, be captivated by the allure of a charming fireplace and intricately detailed ceilings that set a tone of sophistication. The large kitchen, adorned with an inviting island, effortlessly unfolds into a bright and sunlit eat-in area—creating a culinary haven for daily delights and social gatherings alike. Your retreat awaits in the primary bedroom, a sanctuary of comfort and style. Immerse yourself in the spa-like luxury of the primary bath, boasting a custom floor-to-ceiling tiled shower and one of the most expansive closets you've ever dreamed of. Step outside to a covered patio, extending your living space into the fresh air, perfect for al fresco relaxation or lively gatherings. And to sweeten the deal, the seller is graciously offering a $10,000.00 concession, making this dream home an even more enticing opportunity.
Location
State TN
County Montgomery County
Interior
Interior Features Air Filter, Ceiling Fan(s), Walk-In Closet(s), Entry Foyer
Heating Central
Cooling Central Air, Electric
Flooring Carpet, Finished Wood, Tile
Fireplaces Number 1
Fireplace Y
Appliance Dishwasher, Disposal, Microwave
Exterior
Exterior Feature Garage Door Opener
Garage Spaces 2.0
Utilities Available Electricity Available, Water Available
Waterfront false
View Y/N false
Parking Type Attached
Private Pool false
Building
Story 2
Sewer Public Sewer
Water Public
Structure Type Brick
New Construction true
Schools
Elementary Schools West Creek Elementary School
Middle Schools West Creek Middle
High Schools West Creek High
Others
HOA Fee Include Trash
Senior Community false
Read Less Info
Want to know what your home might be worth? Contact us for a FREE valuation!

Our team is ready to help you sell your home for the highest possible price ASAP

© 2024 Listings courtesy of RealTrac as distributed by MLS GRID. All Rights Reserved.

"My job is to find and attract mastery-based agents to the office, protect the culture, and make sure everyone is happy! "
131 Saundersville Rd, Suite 130, Hendersonville, TN, 37075, United States






