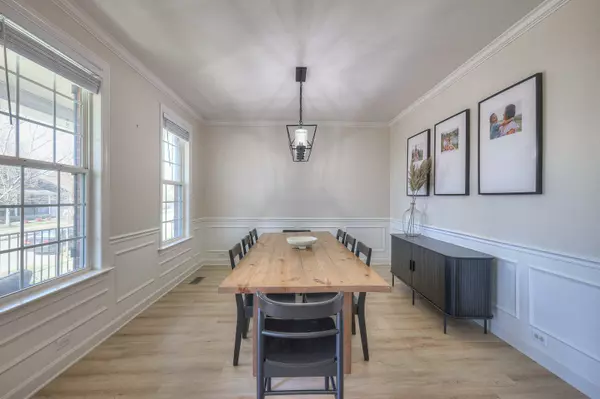$910,000
$910,000
For more information regarding the value of a property, please contact us for a free consultation.
4 Beds
4 Baths
3,811 SqFt
SOLD DATE : 03/01/2024
Key Details
Sold Price $910,000
Property Type Single Family Home
Sub Type Single Family Residence
Listing Status Sold
Purchase Type For Sale
Square Footage 3,811 sqft
Price per Sqft $238
Subdivision Mckays Mill Section 37
MLS Listing ID 2617410
Sold Date 03/01/24
Bedrooms 4
Full Baths 3
Half Baths 1
HOA Fees $80/mo
HOA Y/N Yes
Year Built 2009
Annual Tax Amount $3,221
Lot Size 9,147 Sqft
Acres 0.21
Lot Dimensions 75 X 120
Property Description
*For Comp Purposes Only* Incredible stunner in desirable McKay's Mill subdivision located at the heart of Cool Springs. Open and flowing floor plan with tons of natural light. Top to bottom designer renovations- new hard flooring throughout, fresh paint, new hardware + lighting fixtures/fans and SO much more! Renovated kitchen with new appliances, including gas range, Bosch refrigerator, dishwasher. Tastefully updated bathrooms, no room has been untouched! Oversized Bonus room and spacious flex space with expansive built-ins (currently used as an office). Private backyard with new pergola and cypress trees, which make for a perfect retreat. New roof, HVAC, the list goes on!
Location
State TN
County Williamson County
Rooms
Main Level Bedrooms 1
Interior
Interior Features Ceiling Fan(s), Entry Foyer, Pantry, Redecorated, Storage, Walk-In Closet(s), Primary Bedroom Main Floor
Heating Central, Natural Gas
Cooling Central Air, Electric
Flooring Other, Vinyl
Fireplaces Number 1
Fireplace Y
Appliance Dishwasher, Dryer, Freezer, Ice Maker, Refrigerator, Washer
Exterior
Garage Spaces 2.0
Utilities Available Electricity Available, Water Available
Waterfront false
View Y/N false
Parking Type Attached - Front
Private Pool false
Building
Story 2
Sewer Public Sewer
Water Public
Structure Type Brick
New Construction false
Schools
Elementary Schools Clovercroft Elementary School
Middle Schools Fred J Page Middle School
High Schools Centennial High School
Others
HOA Fee Include Maintenance Grounds,Recreation Facilities
Senior Community false
Read Less Info
Want to know what your home might be worth? Contact us for a FREE valuation!

Our team is ready to help you sell your home for the highest possible price ASAP

© 2024 Listings courtesy of RealTrac as distributed by MLS GRID. All Rights Reserved.

"My job is to find and attract mastery-based agents to the office, protect the culture, and make sure everyone is happy! "
131 Saundersville Rd, Suite 130, Hendersonville, TN, 37075, United States






