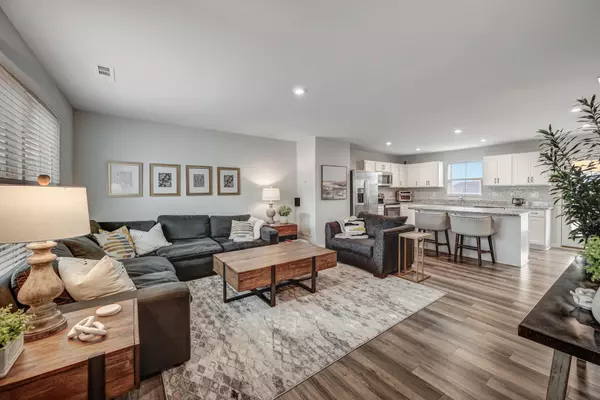$420,000
$428,900
2.1%For more information regarding the value of a property, please contact us for a free consultation.
4 Beds
3 Baths
1,903 SqFt
SOLD DATE : 03/11/2024
Key Details
Sold Price $420,000
Property Type Single Family Home
Sub Type Single Family Residence
Listing Status Sold
Purchase Type For Sale
Square Footage 1,903 sqft
Price per Sqft $220
Subdivision Thornton Grove
MLS Listing ID 2609313
Sold Date 03/11/24
Bedrooms 4
Full Baths 2
Half Baths 1
HOA Fees $54/mo
HOA Y/N Yes
Year Built 2021
Annual Tax Amount $2,269
Lot Size 6,534 Sqft
Acres 0.15
Lot Dimensions 51 X 127
Property Description
Perfect 10 in Thornton Grove! Light pours into this spacious Cedar floor plan with four bedrooms, two-and-a-half baths and invaluable flex room. It sits on a beautiful, level lot that is enclosed with a privacy fence with a patio with sun shade. Primary suite has double vanities and walk-in closet with custom build out. A few highlights include: GE appliances, granite and custom backsplash in the kitchen, energy efficient Nest thermostat, luxury vinyl plank flooring, updated light fixtures and designer touches throughout. Enjoy the community's sidewalks, playground and dog park, just 15 minutes from downtown Nashville and 10 minutes from Opry Mills. Washer and dryer are negotiable.
Location
State TN
County Davidson County
Interior
Interior Features Pantry, Smart Thermostat, Walk-In Closet(s)
Heating Central, Electric
Cooling Central Air, Electric
Flooring Carpet, Laminate, Vinyl
Fireplace N
Exterior
Garage Spaces 2.0
Utilities Available Electricity Available, Water Available
Waterfront false
View Y/N false
Parking Type Attached - Front
Private Pool false
Building
Lot Description Level
Story 2
Sewer Public Sewer
Water Public
Structure Type Vinyl Siding
New Construction false
Schools
Elementary Schools Bellshire Elementary Design Center
Middle Schools Madison Middle
High Schools Hunters Lane Comp High School
Others
HOA Fee Include Trash
Senior Community false
Read Less Info
Want to know what your home might be worth? Contact us for a FREE valuation!

Our team is ready to help you sell your home for the highest possible price ASAP

© 2024 Listings courtesy of RealTrac as distributed by MLS GRID. All Rights Reserved.

"My job is to find and attract mastery-based agents to the office, protect the culture, and make sure everyone is happy! "
131 Saundersville Rd, Suite 130, Hendersonville, TN, 37075, United States






