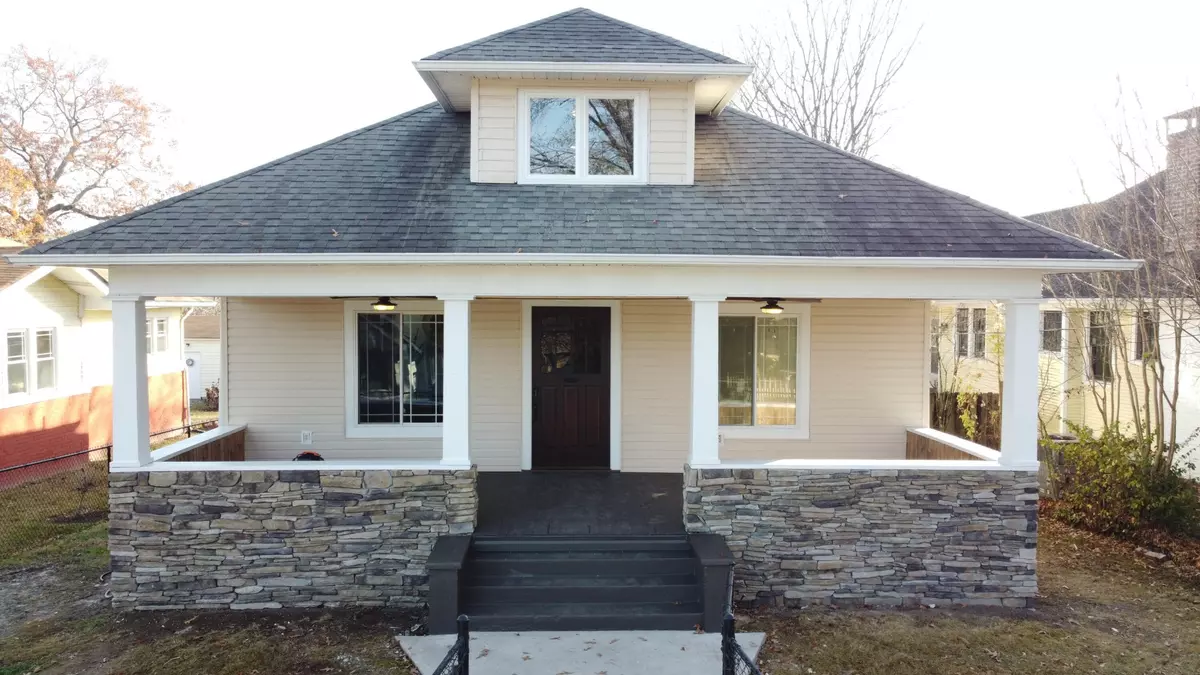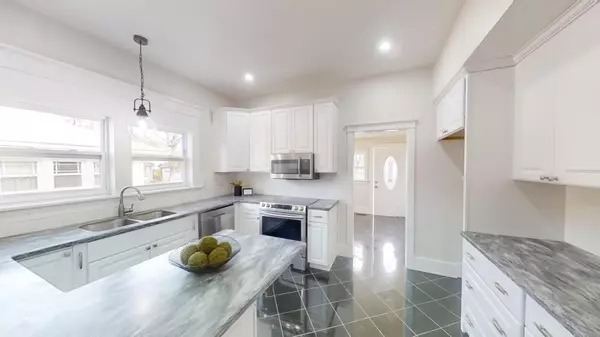$650,000
$649,900
For more information regarding the value of a property, please contact us for a free consultation.
4 Beds
3 Baths
2,171 SqFt
SOLD DATE : 03/08/2024
Key Details
Sold Price $650,000
Property Type Single Family Home
Sub Type Single Family Residence
Listing Status Sold
Purchase Type For Sale
Square Footage 2,171 sqft
Price per Sqft $299
Subdivision Normal Park Corrected
MLS Listing ID 2600476
Sold Date 03/08/24
Bedrooms 4
Full Baths 3
HOA Y/N No
Year Built 1930
Annual Tax Amount $3,316
Lot Size 6,969 Sqft
Acres 0.16
Lot Dimensions 50x144
Property Description
Fully renovated from top to bottom...inside and out! If you're looking for a great neighborhood, close to everything Chattanooga has to offer...you'll need to come see this home! We've started with new stone on the front of the porch along with new tongue and groove ceilings. Entering into the home through its refurbished original solid wood door, this home explodes on you! You are greeted with a touch of history! We've refinished the built ins and a few windows to keep the charm of the living room and dining room. Nice high ceiling and large trim work adds to the historical charm of this 1930s home. You'll find 3 bedrooms and 2 full baths on the main level. Going up the brick lined staircase, you'll be lead to over 500 sf of flex/bonus room with a 4th bedroom and our tiny bath (you'll see what I mean). This home offers 2 laundry areas, original pantry style storage in the basement and a fresh encapsulation down below as well! We've added touches such as a wine cooler, new lighting, new custom tile showers, new plumbing, new HVAC and a whole lot more! We've even refurbished the detached 2 car garage and rear deck! Come see the southern charm of this front porch community! Listing agent and owner of the property Burge Realty Group owner are married.
Location
State TN
County Hamilton County
Interior
Interior Features Walk-In Closet(s), Wet Bar, Primary Bedroom Main Floor
Heating Central, Natural Gas
Cooling Central Air, Electric
Flooring Carpet, Finished Wood, Tile
Fireplaces Number 1
Fireplace Y
Appliance Microwave, Dishwasher
Exterior
Exterior Feature Garage Door Opener
Garage Spaces 2.0
Utilities Available Electricity Available, Water Available
View Y/N true
View City, Mountain(s)
Roof Type Asphalt
Private Pool false
Building
Lot Description Level
Story 2
Water Public
Structure Type Stone,Vinyl Siding,Brick
New Construction false
Schools
High Schools Red Bank High School
Others
Senior Community false
Read Less Info
Want to know what your home might be worth? Contact us for a FREE valuation!

Our team is ready to help you sell your home for the highest possible price ASAP

© 2025 Listings courtesy of RealTrac as distributed by MLS GRID. All Rights Reserved.
"My job is to find and attract mastery-based agents to the office, protect the culture, and make sure everyone is happy! "
131 Saundersville Rd, Suite 130, Hendersonville, TN, 37075, United States






