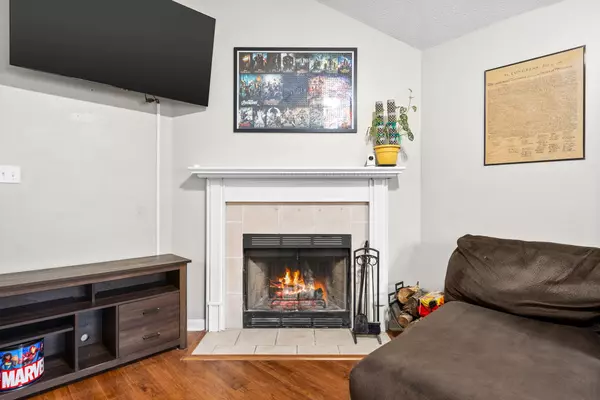$265,000
$265,000
For more information regarding the value of a property, please contact us for a free consultation.
3 Beds
2 Baths
1,127 SqFt
SOLD DATE : 03/08/2024
Key Details
Sold Price $265,000
Property Type Single Family Home
Sub Type Single Family Residence
Listing Status Sold
Purchase Type For Sale
Square Footage 1,127 sqft
Price per Sqft $235
Subdivision Hazelwood
MLS Listing ID 2612500
Sold Date 03/08/24
Bedrooms 3
Full Baths 2
HOA Y/N No
Year Built 2002
Annual Tax Amount $1,485
Lot Size 0.470 Acres
Acres 0.47
Lot Dimensions 75
Property Description
Charming, Cozy & Well Maintained 3 bed 2 bath ranch perfectly placed on a 0.47 +/- acre lot offering blissful convenience & endless possibilities. Close to post, just minutes from I-24, shopping & entertainment. Equipped w/ energy-efficient windows (2021), LED lighting, epoxy-sealed garage floor (2022), replaced duct work & encapsulated crawl space w/ dehumidifier & sump pump (2022). Step inside to the living room boasting vaulted ceilings & wood burning fireplace, perfect for cozy nights in. Kitchen offers; pantry, backsplash, tons of natural light & laundry area w/barn doors. Goodbye carpet! Enjoy the comfort & ease of low-maintenance flooring throughout. Primary ensuite, spacious bedrooms, & SO much storage space. Discover the back yard w/ refinished deck ready for your summer BBQ's, fire pit for starlit gatherings, two peach trees for summer sweetness & ample space for your gardening dreams to bloom. Schedule your showing today & let your dream of a perfect home come true.
Location
State TN
County Montgomery County
Rooms
Main Level Bedrooms 3
Interior
Interior Features Air Filter, Ceiling Fan(s), Extra Closets, Pantry, Storage, High Speed Internet
Heating Central, Electric
Cooling Central Air, Electric
Flooring Carpet, Laminate, Vinyl
Fireplaces Number 1
Fireplace Y
Appliance Dishwasher, Dryer, Microwave, Refrigerator, Washer
Exterior
Exterior Feature Garage Door Opener, Storage
Garage Spaces 2.0
Utilities Available Electricity Available, Water Available
Waterfront false
View Y/N false
Roof Type Shingle
Parking Type Attached - Front, Concrete, Driveway
Private Pool false
Building
Lot Description Level
Story 1
Sewer Public Sewer
Water Public
Structure Type Brick,Vinyl Siding
New Construction false
Schools
Elementary Schools Pisgah Elementary
Middle Schools Northeast Middle
High Schools Northeast High School
Others
Senior Community false
Read Less Info
Want to know what your home might be worth? Contact us for a FREE valuation!

Our team is ready to help you sell your home for the highest possible price ASAP

© 2024 Listings courtesy of RealTrac as distributed by MLS GRID. All Rights Reserved.

"My job is to find and attract mastery-based agents to the office, protect the culture, and make sure everyone is happy! "
131 Saundersville Rd, Suite 130, Hendersonville, TN, 37075, United States






