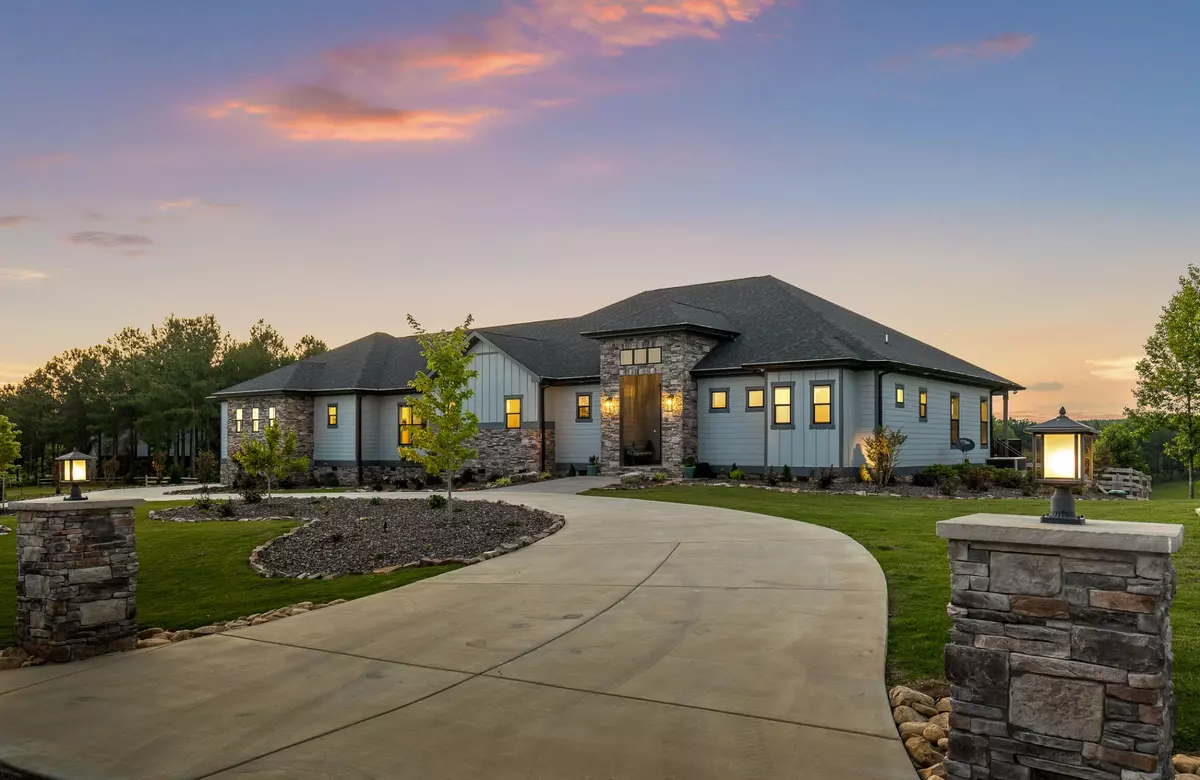$1,275,000
$1,350,000
5.6%For more information regarding the value of a property, please contact us for a free consultation.
3 Beds
4 Baths
3,117 SqFt
SOLD DATE : 03/06/2024
Key Details
Sold Price $1,275,000
Property Type Single Family Home
Sub Type Single Family Residence
Listing Status Sold
Purchase Type For Sale
Square Footage 3,117 sqft
Price per Sqft $409
Subdivision Jasper Highlands
MLS Listing ID 2543898
Sold Date 03/06/24
Bedrooms 3
Full Baths 3
Half Baths 1
HOA Fees $85/mo
HOA Y/N Yes
Year Built 2021
Annual Tax Amount $4,379
Lot Size 2.390 Acres
Acres 2.39
Lot Dimensions 249x394
Property Description
Welcome to 1535 Raulston Falls Rd, set on a large 2.39 acre lot, this 3,117 sq ft smart home provides more than just a home, it offers a lifestyle! Approaching the home, the intricate external detail, round about driveway, manicured landscape come together perfectly to create a stately first impression. An impression that is carried on as you enter the home. Inside you will be welcomed into the main living area, where living room, dining and kitchen flow together seamlessly. This gourmet kitchen comes equipped with stainless steel appliances throughout, granite countertops and abundant customized cabinetry for storage. Appliances include a professional fridge, convection double-oven with French door, 48 inch - 6 burner gas stove top, with pot filler above, microwave drawer, and dishwasher. The center island has a unique ''T'' shape, with barstool seating for the stem, a perfect addition for those family and friend gatherings. Off the kitchen is a large pantry with custom shelving, coffee bar and commercial grade beverage fridge. The dining area is highlighted with a coffered ceiling and flows into the living room area. In the living room, the gas fireplace serves as a focal point and is surrounded with porcelain tile and is large enough to accommodate a 75 in TV above. Off the living room, sits the primary bedroom, a luxurious retreat. In addition to a spacious bedroom with private access to the back deck, this suite includes a large ensuite bathroom, along with his/her closets and two additional closets for ample storage. Off the kitchen you will find the homes multiuse room, perfect for a home office or additional guest room. Continuing down the hall, a king-size bedroom and queen-size bedroom, both with private full bathrooms and walk-in closets. Along with the laundry room/mudroom that lead to the handyman's dream garage. A three car garage with additional shop space.
Location
State TN
County Marion County
Interior
Interior Features High Ceilings, Open Floorplan, Walk-In Closet(s), Wet Bar, Primary Bedroom Main Floor
Heating Central, Propane
Cooling Central Air
Flooring Finished Wood, Tile
Fireplaces Number 1
Fireplace Y
Appliance Washer, Refrigerator, Microwave, Ice Maker, Dryer, Disposal, Dishwasher
Exterior
Exterior Feature Gas Grill, Garage Door Opener, Irrigation System
Garage Spaces 3.0
Utilities Available Water Available
View Y/N false
Roof Type Asphalt
Private Pool false
Building
Lot Description Other
Story 1
Sewer Septic Tank
Water Public
Structure Type Fiber Cement,Stone
New Construction false
Schools
Elementary Schools Jasper Elementary School
Middle Schools Jasper Middle School
High Schools Marion Co High School
Others
Senior Community false
Read Less Info
Want to know what your home might be worth? Contact us for a FREE valuation!

Our team is ready to help you sell your home for the highest possible price ASAP

© 2025 Listings courtesy of RealTrac as distributed by MLS GRID. All Rights Reserved.
"My job is to find and attract mastery-based agents to the office, protect the culture, and make sure everyone is happy! "
131 Saundersville Rd, Suite 130, Hendersonville, TN, 37075, United States






