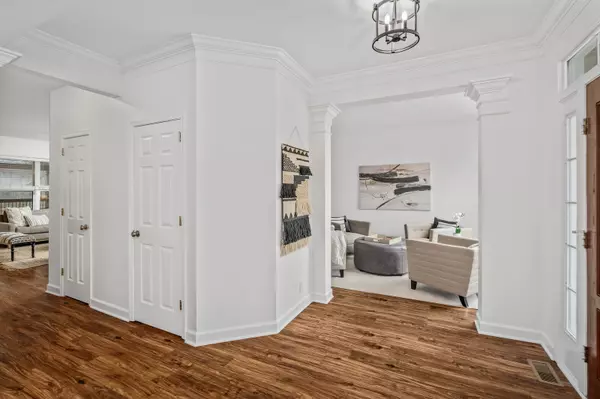$750,000
$744,900
0.7%For more information regarding the value of a property, please contact us for a free consultation.
3 Beds
3 Baths
2,576 SqFt
SOLD DATE : 03/05/2024
Key Details
Sold Price $750,000
Property Type Single Family Home
Sub Type Single Family Residence
Listing Status Sold
Purchase Type For Sale
Square Footage 2,576 sqft
Price per Sqft $291
Subdivision Sullivan Farms Sec A
MLS Listing ID 2617320
Sold Date 03/05/24
Bedrooms 3
Full Baths 2
Half Baths 1
HOA Fees $59/mo
HOA Y/N Yes
Year Built 2000
Annual Tax Amount $2,542
Lot Size 8,276 Sqft
Acres 0.19
Lot Dimensions 68 X 120
Property Description
Check out this charming ALL-BRICK 3-bedroom gem on a prime lot backing Open Space with Treeline, loaded with Awesome Upgrades and Livable Spaces! Large screened porch with custom swing/bed; Outdoor Deck with built-in firepit; NEW fence; Windows replaced; NEW Tornado shelter; Electric Car Charging 50 amp plug; Primary bedroom bath renovation; NEW Interior Paint; NEW secondary bathroom vanity; NEW Upstairs Carpet; NEW light fixtures; NEW wood blinds; Gas stove in kitchen with Side-by-side Full-size Refrigerator and Full-size Freezer; HVACs Replaced - upstairs 2019; downstairs 2018. Two fireplaces. Ample driveway parking.
Location
State TN
County Williamson County
Interior
Interior Features Smart Camera(s)/Recording, Smart Thermostat, Storage, Walk-In Closet(s), High Speed Internet
Heating Central, Natural Gas
Cooling Central Air, Electric
Flooring Carpet, Finished Wood, Tile
Fireplaces Number 2
Fireplace Y
Appliance Dishwasher, Disposal, Freezer, Microwave, Refrigerator
Exterior
Exterior Feature Garage Door Opener, Smart Camera(s)/Recording
Garage Spaces 2.0
Utilities Available Electricity Available, Water Available
Waterfront false
View Y/N false
Roof Type Shingle
Private Pool false
Building
Lot Description Level, Private
Story 2
Sewer Public Sewer
Water Public
Structure Type Brick
New Construction false
Schools
Elementary Schools Winstead Elementary School
Middle Schools Legacy Middle School
High Schools Centennial High School
Others
HOA Fee Include Maintenance Grounds,Recreation Facilities
Senior Community false
Read Less Info
Want to know what your home might be worth? Contact us for a FREE valuation!

Our team is ready to help you sell your home for the highest possible price ASAP

© 2024 Listings courtesy of RealTrac as distributed by MLS GRID. All Rights Reserved.

"My job is to find and attract mastery-based agents to the office, protect the culture, and make sure everyone is happy! "
131 Saundersville Rd, Suite 130, Hendersonville, TN, 37075, United States






