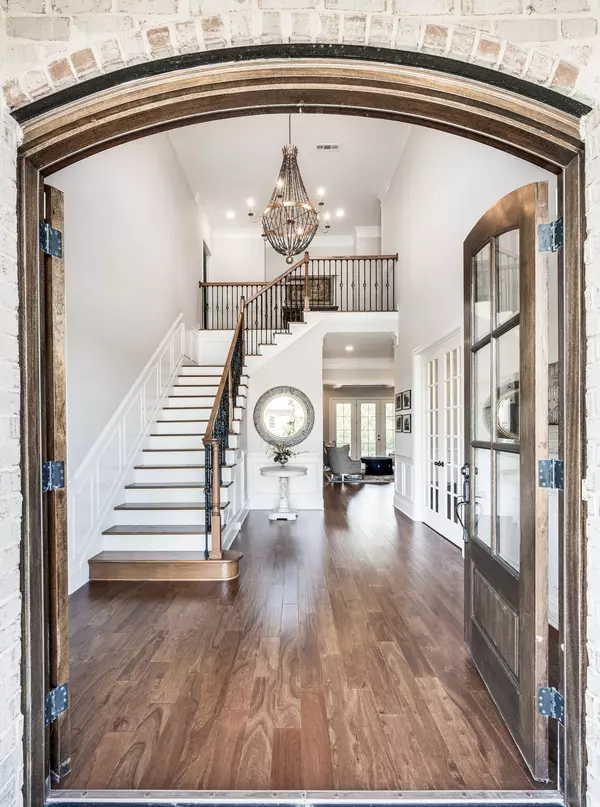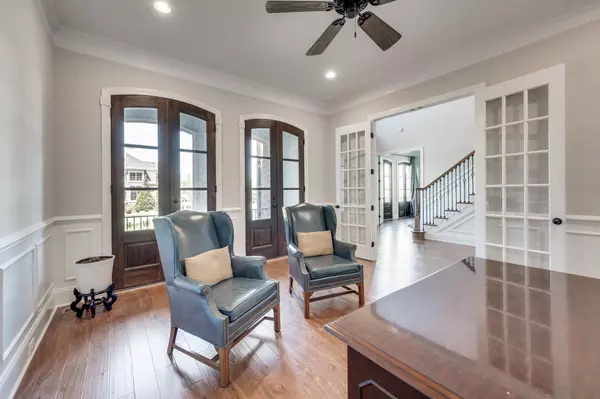$2,300,000
$2,399,000
4.1%For more information regarding the value of a property, please contact us for a free consultation.
5 Beds
6 Baths
5,717 SqFt
SOLD DATE : 03/01/2024
Key Details
Sold Price $2,300,000
Property Type Single Family Home
Sub Type Single Family Residence
Listing Status Sold
Purchase Type For Sale
Square Footage 5,717 sqft
Price per Sqft $402
Subdivision Witherspoon Sec2
MLS Listing ID 2615722
Sold Date 03/01/24
Bedrooms 5
Full Baths 5
Half Baths 1
HOA Fees $245/qua
HOA Y/N Yes
Year Built 2017
Annual Tax Amount $7,395
Lot Size 0.400 Acres
Acres 0.4
Lot Dimensions 110 X 160
Property Description
Luxurious 5-Bedroom Haven in Exclusive Witherspoon Community. Indulge in opulent living within the prestigious Witherspoon community. This exquisite 5 bedroom, 5.5 bathroom home exudes sophistication and boasts an array of lavish amenities, designed to elevate your lifestyle. Elegant Design: Two-story foyer, dual staircases and two charming fireplaces create a sense of grandeur, while the covered rear porch and extended patio offer an ideal setting for outdoor gatherings. Entertainment Haven: Enjoy the crackling warmth of a fire pit, unwind in the saltwater hot tub, and revel in the privacy of a level, expansive lot backing onto common land with mature tree line. Exclusive Community Benefits: Take advantage of the Witherspoon lifestyle with access to a clubhouse, pool, tot pool, walking trails, playground, and convenient sidewalks—embellishing every aspect of your leisure time. Top-Rated Schools Nearby: Walk to the acclaimed Crockett and Woodland schools Owner/Agent
Location
State TN
County Williamson County
Rooms
Main Level Bedrooms 2
Interior
Interior Features Ceiling Fan(s), Extra Closets, Walk-In Closet(s), Entry Foyer, Primary Bedroom Main Floor
Heating Dual, Natural Gas
Cooling Dual, Electric
Flooring Carpet, Finished Wood, Tile
Fireplaces Number 2
Fireplace Y
Appliance Dishwasher, Disposal, Microwave
Exterior
Exterior Feature Garage Door Opener, Irrigation System
Garage Spaces 3.0
Utilities Available Electricity Available, Water Available, Cable Connected
Waterfront false
View Y/N false
Roof Type Shingle
Parking Type Attached - Side, Aggregate
Private Pool false
Building
Lot Description Level
Story 2
Sewer Public Sewer
Water Public
Structure Type Brick,Wood Siding
New Construction false
Schools
Elementary Schools Crockett Elementary
Middle Schools Woodland Middle School
High Schools Ravenwood High School
Others
Senior Community false
Read Less Info
Want to know what your home might be worth? Contact us for a FREE valuation!

Our team is ready to help you sell your home for the highest possible price ASAP

© 2024 Listings courtesy of RealTrac as distributed by MLS GRID. All Rights Reserved.

"My job is to find and attract mastery-based agents to the office, protect the culture, and make sure everyone is happy! "
131 Saundersville Rd, Suite 130, Hendersonville, TN, 37075, United States






