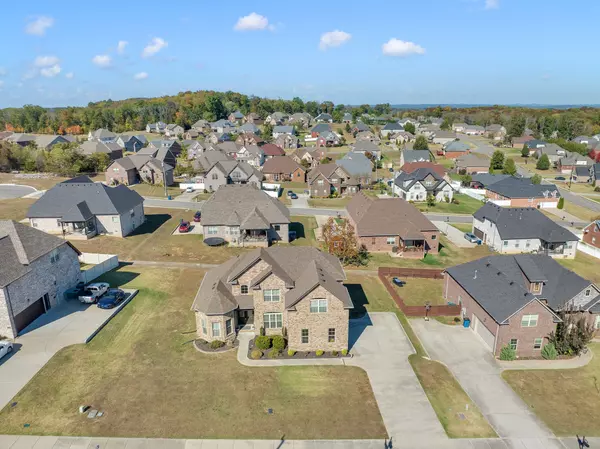$585,000
$585,000
For more information regarding the value of a property, please contact us for a free consultation.
4 Beds
3 Baths
2,768 SqFt
SOLD DATE : 03/01/2024
Key Details
Sold Price $585,000
Property Type Single Family Home
Sub Type Single Family Residence
Listing Status Sold
Purchase Type For Sale
Square Footage 2,768 sqft
Price per Sqft $211
Subdivision Hidden Hills Sec 4 Ph 3
MLS Listing ID 2583335
Sold Date 03/01/24
Bedrooms 4
Full Baths 3
HOA Y/N No
Year Built 2017
Annual Tax Amount $2,255
Lot Size 0.280 Acres
Acres 0.28
Property Description
This stunning all-brick home offers a luxurious & spacious living experience, with impeccable interior & exterior features that will surely capture your heart. As you step inside, you'll be greeted by sand & finished hardwoods that exude elegance & warmth throughout the home. The main level boasts not just one, but two bedrooms, with the owners suite that providing ample space for relaxation and comfort. The kitchen is a chef's dream, with a tile backsplash, stainless appliances, a kitchen island, and a pantry that will make cooking a breeze. The interior features of this home continue to impress with tile in all wet areas, blinds throughout, extra storage, & a separate laundry room for added convenience. The formal dining room is perfect for hosting gatherings & creating lasting memories with loved ones. The recreation room offers endless possibilities. Seller offering $5,000 towards closing cost w/suitable offer and $2500 carpet concessions with a full price offer.
Location
State TN
County Rutherford County
Rooms
Main Level Bedrooms 2
Interior
Interior Features Ceiling Fan(s), Extra Closets, Storage, Primary Bedroom Main Floor
Heating Central
Cooling Central Air
Flooring Carpet, Finished Wood, Tile
Fireplaces Number 1
Fireplace Y
Appliance Dishwasher, Disposal, Ice Maker, Microwave, Refrigerator
Exterior
Exterior Feature Garage Door Opener
Garage Spaces 2.0
Utilities Available Water Available, Cable Connected
Waterfront false
View Y/N false
Parking Type Attached - Side, Concrete, Driveway
Private Pool false
Building
Lot Description Level
Story 2
Sewer Public Sewer
Water Public
Structure Type Brick
New Construction false
Schools
Elementary Schools Rocky Fork Elementary School
Middle Schools Rocky Fork Middle School
High Schools Smyrna High School
Others
Senior Community false
Read Less Info
Want to know what your home might be worth? Contact us for a FREE valuation!

Our team is ready to help you sell your home for the highest possible price ASAP

© 2024 Listings courtesy of RealTrac as distributed by MLS GRID. All Rights Reserved.

"My job is to find and attract mastery-based agents to the office, protect the culture, and make sure everyone is happy! "
131 Saundersville Rd, Suite 130, Hendersonville, TN, 37075, United States






