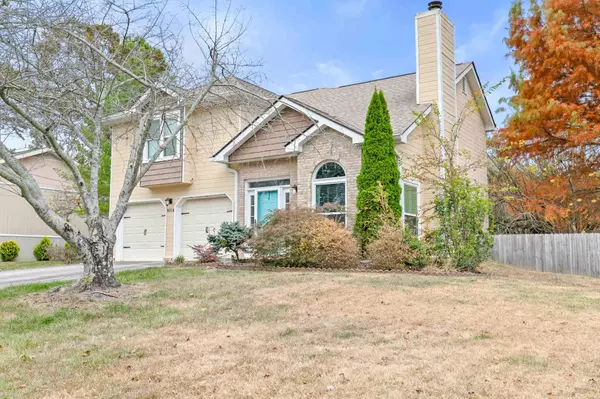$327,500
$330,000
0.8%For more information regarding the value of a property, please contact us for a free consultation.
3 Beds
3 Baths
1,700 SqFt
SOLD DATE : 02/29/2024
Key Details
Sold Price $327,500
Property Type Single Family Home
Sub Type Single Family Residence
Listing Status Sold
Purchase Type For Sale
Square Footage 1,700 sqft
Price per Sqft $192
Subdivision Oak Meadows
MLS Listing ID 2624708
Sold Date 02/29/24
Bedrooms 3
Full Baths 2
Half Baths 1
HOA Y/N No
Year Built 1991
Annual Tax Amount $2,223
Lot Size 7,840 Sqft
Acres 0.18
Lot Dimensions 80.0X100.0
Property Description
Up to $8,000 in limited buyer specials available! Nestled in the well established neighborhood of Oak Meadows, this charming 3 bedroom family home is move in ready! Located in highly desirable East Brainerd, this home places you within easy reach of shopping, dining, schools, and parks. It offers the ideal blend of peaceful living without sacrificing accessibility. Inside, the living areas are spacious and naturally illuminated, providing an inviting space for gatherings, family time, and personal relaxation. The elevated ceilings and fireplace will make you feel right at home. The kitchen is a practical and tastefully appointed space. It features stainless steel appliances, a gas range, and a sizable island. Off the kitchen is a half bathroom and laundry room. The primary suite is located just off the landing, boasting a comfortable bedroom, a well-designed bathroom with double vanity, and a walk-in closet. Venturing outdoors, you'll discover a backyard paradise.
Location
State TN
County Hamilton County
Interior
Interior Features High Ceilings, Open Floorplan, Walk-In Closet(s)
Heating Central, Natural Gas
Cooling Central Air, Electric
Flooring Carpet, Finished Wood, Tile
Fireplaces Number 1
Fireplace Y
Appliance Refrigerator, Microwave, Disposal, Dishwasher
Exterior
Garage Spaces 2.0
Utilities Available Electricity Available, Water Available
Waterfront false
View Y/N false
Roof Type Other
Parking Type Attached
Private Pool false
Building
Lot Description Level, Other
Story 2
Water Public
Structure Type Other,Brick
New Construction false
Schools
Elementary Schools East Brainerd Elementary School
Middle Schools East Hamilton Middle School
High Schools East Hamilton High School
Others
Senior Community false
Read Less Info
Want to know what your home might be worth? Contact us for a FREE valuation!

Our team is ready to help you sell your home for the highest possible price ASAP

© 2024 Listings courtesy of RealTrac as distributed by MLS GRID. All Rights Reserved.

"My job is to find and attract mastery-based agents to the office, protect the culture, and make sure everyone is happy! "
131 Saundersville Rd, Suite 130, Hendersonville, TN, 37075, United States






