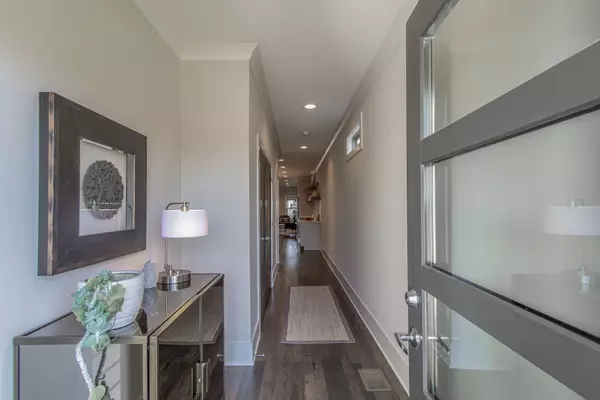$799,900
$799,900
For more information regarding the value of a property, please contact us for a free consultation.
3 Beds
3 Baths
2,355 SqFt
SOLD DATE : 02/29/2024
Key Details
Sold Price $799,900
Property Type Single Family Home
Sub Type Horizontal Property Regime - Attached
Listing Status Sold
Purchase Type For Sale
Square Footage 2,355 sqft
Price per Sqft $339
Subdivision 1706 Stewart Place
MLS Listing ID 2577262
Sold Date 02/29/24
Bedrooms 3
Full Baths 2
Half Baths 1
HOA Y/N No
Year Built 2018
Annual Tax Amount $4,800
Lot Size 1,306 Sqft
Acres 0.03
Property Description
Located just south of Downtown Nashville in the hip and vibrant ‘WeHo’ area, walkable to restaurants, coffee shops, galleries and just a few blocks away from the new Soho House. This home feels almost new. Modern fixtures and finishes accent the spacious, open floorplan. Filled with an abundance of natural light, this home features beautiful hardwood flooring, marble tile, tall ceilings, custom built-in bar w/dual wine-beverage fridge, ice maker, custom and elegant lighting and more! Fabulous kitchen with high-end appliances, custom cabinets, quartz counter tops, oversized island & large walk-in pantry. Enjoy the screened-in porch w/fireplace overlooking the private, fenced in backyard. With the possibility of all furniture & décor included, this is the perfect turnkey rental, second home or professional relocation opportunity.
Location
State TN
County Davidson County
Interior
Interior Features Ceiling Fan(s), Extra Closets, Smart Thermostat, Walk-In Closet(s)
Heating Central, Natural Gas
Cooling Central Air, Electric
Flooring Carpet, Finished Wood, Tile
Fireplaces Number 1
Fireplace Y
Appliance Dishwasher, Disposal, Ice Maker, Microwave, Refrigerator
Exterior
Exterior Feature Garage Door Opener, Balcony
Garage Spaces 1.0
Utilities Available Electricity Available, Water Available
Waterfront false
View Y/N false
Roof Type Shingle
Parking Type Attached - Front, Concrete
Private Pool false
Building
Lot Description Level
Story 2
Sewer Public Sewer
Water Public
Structure Type Fiber Cement
New Construction false
Schools
Elementary Schools Fall-Hamilton Elementary
Middle Schools Cameron College Preparatory
High Schools Glencliff High School
Others
Senior Community false
Read Less Info
Want to know what your home might be worth? Contact us for a FREE valuation!

Our team is ready to help you sell your home for the highest possible price ASAP

© 2024 Listings courtesy of RealTrac as distributed by MLS GRID. All Rights Reserved.

"My job is to find and attract mastery-based agents to the office, protect the culture, and make sure everyone is happy! "
131 Saundersville Rd, Suite 130, Hendersonville, TN, 37075, United States






