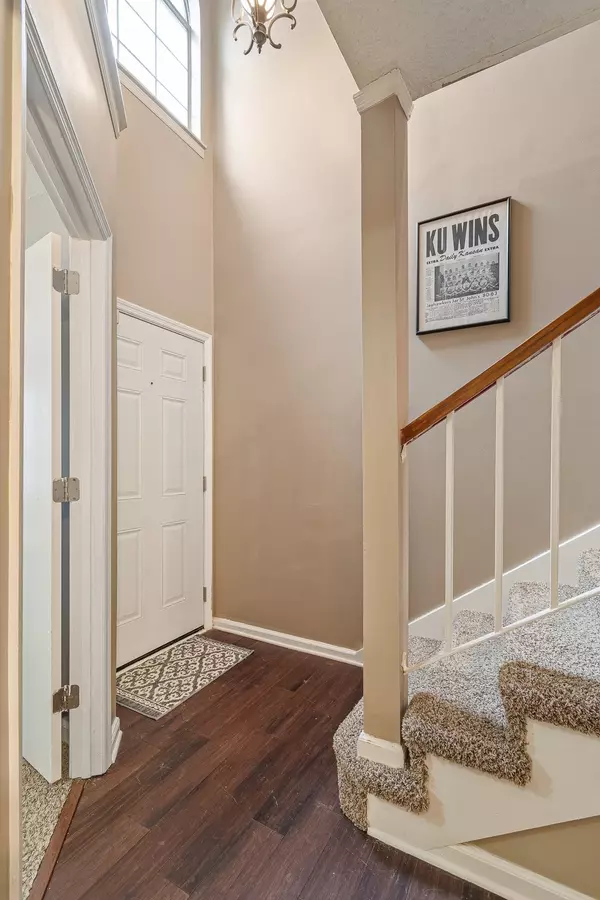$308,000
$319,900
3.7%For more information regarding the value of a property, please contact us for a free consultation.
2 Beds
2 Baths
1,177 SqFt
SOLD DATE : 02/28/2024
Key Details
Sold Price $308,000
Property Type Townhouse
Sub Type Townhouse
Listing Status Sold
Purchase Type For Sale
Square Footage 1,177 sqft
Price per Sqft $261
Subdivision Villages Of Brentwood
MLS Listing ID 2614650
Sold Date 02/28/24
Bedrooms 2
Full Baths 2
HOA Fees $220/mo
HOA Y/N Yes
Year Built 1987
Annual Tax Amount $1,651
Lot Size 871 Sqft
Acres 0.02
Property Description
Delightful END UNIT townhouse located in desirable Villages of Brentwood. A lovely two-story entry welcomes you! As you stroll through notice the beautiful hardwood floors, vaulted ceiling and skylights. Open and airy floor plan perfect for entertaining. Kitchen opens to a spacious living room with gas fireplace. Speaking of entertaining, you will love the massive private fully fenced patio w/storage. Being an end unit and against the woods patio feels like an oasis. Convenient access to I-65, I-24, downtown Nashville, Nippers Corner and Brentwood. Very close to Sprouts, Publix, Kroger, Super-Walmart, restaurants & coffee shops. Just steps away from the community pool. Act now before someone else swoops in. Solid investment with flexibility as it would be a solid long term rental. FHA eligible.
Location
State TN
County Davidson County
Rooms
Main Level Bedrooms 1
Interior
Interior Features Ceiling Fan(s), Storage, Primary Bedroom Main Floor, High Speed Internet
Heating Central, Natural Gas
Cooling Central Air, Electric
Flooring Carpet, Finished Wood, Tile
Fireplaces Number 1
Fireplace Y
Appliance Dishwasher, Disposal, Microwave, Refrigerator
Exterior
Utilities Available Electricity Available, Water Available, Cable Connected
Waterfront false
View Y/N false
Private Pool false
Building
Story 2
Sewer Public Sewer
Water Public
Structure Type Brick,Vinyl Siding
New Construction false
Schools
Elementary Schools Granbery Elementary
Middle Schools William Henry Oliver Middle
High Schools John Overton Comp High School
Others
HOA Fee Include Exterior Maintenance,Maintenance Grounds,Recreation Facilities,Trash
Senior Community false
Read Less Info
Want to know what your home might be worth? Contact us for a FREE valuation!

Our team is ready to help you sell your home for the highest possible price ASAP

© 2024 Listings courtesy of RealTrac as distributed by MLS GRID. All Rights Reserved.

"My job is to find and attract mastery-based agents to the office, protect the culture, and make sure everyone is happy! "
131 Saundersville Rd, Suite 130, Hendersonville, TN, 37075, United States






