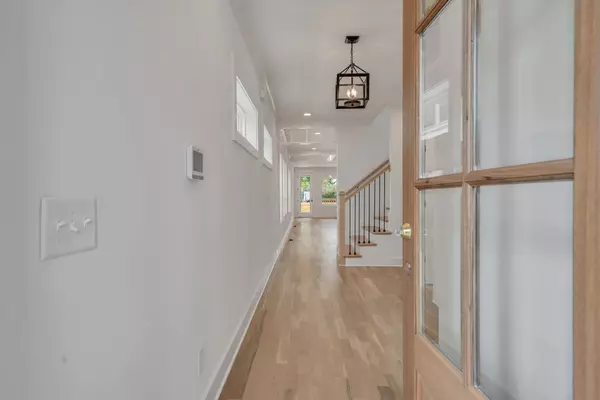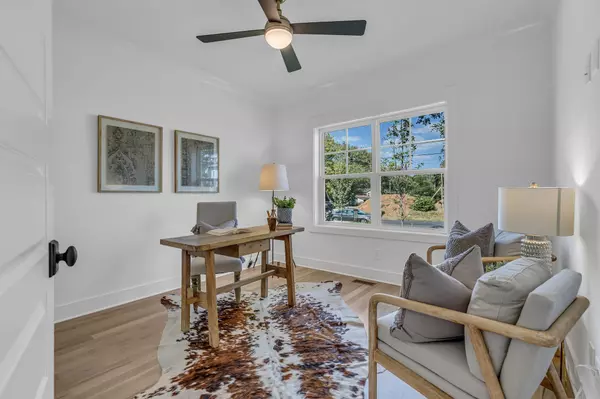$750,000
$750,000
For more information regarding the value of a property, please contact us for a free consultation.
4 Beds
3 Baths
2,370 SqFt
SOLD DATE : 02/23/2024
Key Details
Sold Price $750,000
Property Type Single Family Home
Sub Type Horizontal Property Regime - Detached
Listing Status Sold
Purchase Type For Sale
Square Footage 2,370 sqft
Price per Sqft $316
Subdivision Dr E T Browns/Brownsville
MLS Listing ID 2606846
Sold Date 02/23/24
Bedrooms 4
Full Baths 3
HOA Y/N No
Year Built 2023
Annual Tax Amount $1,892
Lot Size 8,276 Sqft
Acres 0.19
Lot Dimensions 50 X 175
Property Description
Captivating new construction in East Nashville! This exquisite 4-bedroom, 3-bath home boasts a breathtaking open-concept layout that seamlessly blends style and functionality. Gleaming hardwood floors span the entire residence, creating a warm and inviting ambiance. Enjoy cozy evenings by the gas fireplace, and delight in the elegant quartz counters and gas range in the kitchen. The walk-in pantry offers ample storage, while coffered ceilings add a touch of sophistication to the living spaces. Retreat to the primary bedroom w/ vaulted ceilings, providing a serene haven. Outside, a 2-car parking pad and a fenced-in yard offer convenience and privacy. Plus, revel in the ease of being just steps away from East Nashville's finest restaurants, making All Hardwood Floors, quartz counter tops, 36" gas range and hood vent.
Location
State TN
County Davidson County
Rooms
Main Level Bedrooms 1
Interior
Interior Features Entry Foyer
Heating Central
Cooling Central Air
Flooring Finished Wood, Tile
Fireplaces Number 1
Fireplace Y
Appliance Dishwasher, Disposal, Ice Maker, Microwave
Exterior
Utilities Available Water Available, Cable Connected
View Y/N false
Roof Type Asphalt
Private Pool false
Building
Lot Description Level
Story 2
Sewer Public Sewer
Water Public
Structure Type Fiber Cement,Hardboard Siding
New Construction true
Schools
Elementary Schools Rosebank Elementary
Middle Schools Stratford Stem Magnet School Lower Campus
High Schools Stratford Stem Magnet School Upper Campus
Others
Senior Community false
Read Less Info
Want to know what your home might be worth? Contact us for a FREE valuation!

Our team is ready to help you sell your home for the highest possible price ASAP

© 2024 Listings courtesy of RealTrac as distributed by MLS GRID. All Rights Reserved.
"My job is to find and attract mastery-based agents to the office, protect the culture, and make sure everyone is happy! "
131 Saundersville Rd, Suite 130, Hendersonville, TN, 37075, United States






