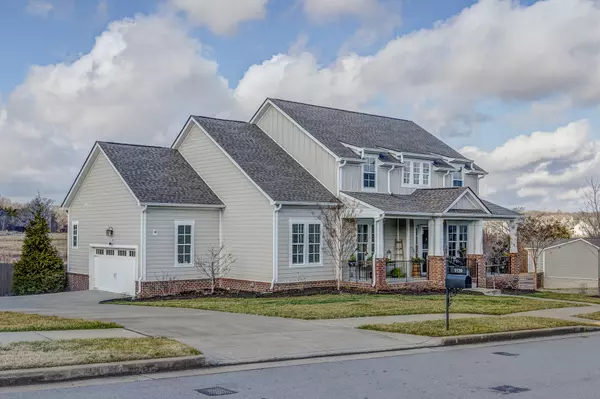$745,000
$774,990
3.9%For more information regarding the value of a property, please contact us for a free consultation.
4 Beds
3 Baths
2,903 SqFt
SOLD DATE : 02/23/2024
Key Details
Sold Price $745,000
Property Type Single Family Home
Sub Type Single Family Residence
Listing Status Sold
Purchase Type For Sale
Square Footage 2,903 sqft
Price per Sqft $256
Subdivision Carothers Crossing
MLS Listing ID 2607376
Sold Date 02/23/24
Bedrooms 4
Full Baths 3
HOA Fees $170/mo
HOA Y/N Yes
Year Built 2019
Annual Tax Amount $3,700
Lot Size 10,454 Sqft
Acres 0.24
Lot Dimensions 102 X 118
Property Description
You will not want to miss this gorgeous, Carothers Farms home with more than $125K of improvements and additions including full yard irrigation, backyard pool, hot tub, high-quality interior & exterior paint done in the past year, new quartz kitchen counters & a high-end GE oven/range, to name just a few! (See the full list of updates/upgrades in the media). This home is perfect for the family who enjoys entertaining, while also allowing space and scenery for quiet moments and reflection. You must see in person the serene, back window view of some quintessential Tennessee countryside. It's all part of the unique lifestyle this master-planned community offers. Carothers Farms residents enjoy wide open spaces, shared amenities like a walking trail, community garden & dog park - all in a development that is conveniently located minutes from I-24, and with quick access to Concord Road and its connection to I-65. There is still much more coming including Town Center!
Location
State TN
County Davidson County
Rooms
Main Level Bedrooms 2
Interior
Interior Features Air Filter, Ceiling Fan(s), Extra Closets, Walk-In Closet(s), Entry Foyer, Primary Bedroom Main Floor, High Speed Internet
Heating Central, Natural Gas
Cooling Central Air, Electric
Flooring Carpet, Laminate, Tile
Fireplaces Number 1
Fireplace Y
Appliance Dishwasher, Microwave, Refrigerator
Exterior
Exterior Feature Garage Door Opener
Garage Spaces 2.0
Utilities Available Electricity Available, Water Available, Cable Connected
Waterfront false
View Y/N false
Roof Type Shingle
Parking Type Attached - Side, Concrete, Parking Pad
Private Pool false
Building
Lot Description Private, Views
Story 2
Sewer Public Sewer
Water Public
Structure Type Hardboard Siding,Brick
New Construction false
Schools
Elementary Schools A. Z. Kelley Elementary
Middle Schools Thurgood Marshall Middle
High Schools Cane Ridge High School
Others
HOA Fee Include Maintenance Grounds,Internet,Trash
Senior Community false
Read Less Info
Want to know what your home might be worth? Contact us for a FREE valuation!

Our team is ready to help you sell your home for the highest possible price ASAP

© 2024 Listings courtesy of RealTrac as distributed by MLS GRID. All Rights Reserved.

"My job is to find and attract mastery-based agents to the office, protect the culture, and make sure everyone is happy! "
131 Saundersville Rd, Suite 130, Hendersonville, TN, 37075, United States






