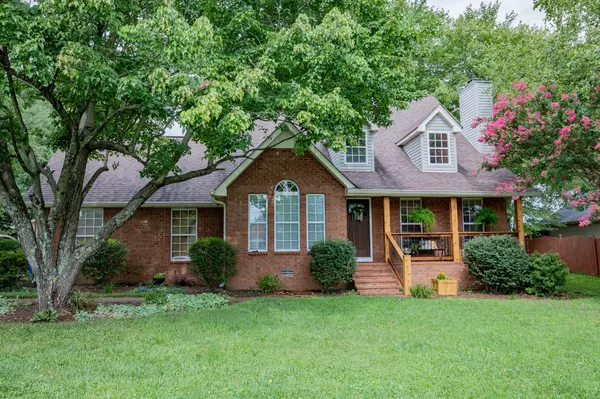$499,900
$499,999
For more information regarding the value of a property, please contact us for a free consultation.
4 Beds
3 Baths
3,030 SqFt
SOLD DATE : 02/21/2024
Key Details
Sold Price $499,900
Property Type Single Family Home
Sub Type Single Family Residence
Listing Status Sold
Purchase Type For Sale
Square Footage 3,030 sqft
Price per Sqft $164
Subdivision Middle Plains Est
MLS Listing ID 2608198
Sold Date 02/21/24
Bedrooms 4
Full Baths 2
Half Baths 1
HOA Y/N No
Year Built 1997
Annual Tax Amount $2,470
Lot Size 0.560 Acres
Acres 0.56
Lot Dimensions 108 X 225.03 IRR
Property Description
Back to Active due to Buyer financing denial - $165 sq ft for this Amazing home makes this a great deal and won't last! NO HOA - Private back yard with minutes to schools, shopping, restaurants, greenway & Interstate. This home boasts 4 large bedrooms with Primary being on the main level and upgraded w/elegance and storage in mind. There is an eat in area in the kitchen in addition to the formal dining. Level half acre w/space for your own private pool in the back yard. Covered porches, stone patio, and a detached 2 car garage/workshop (24x28). D/S HVAC and ductwork ($12K) installed Dec 2022, upstairs HVAC 10 YO, Roof 10 YO. All SS Kitchen appliances to convey. Seller offering $1,000 for cosmetic changes (paint, etc) with acceptable offer. This home also offers a separate sewing/hobby/storage room upstairs. Reading nook in Primary bedroom. Mature trees for privacy and shade around the home. Home warranty offered- ordered by Listing agent.
Location
State TN
County Sumner County
Rooms
Main Level Bedrooms 1
Interior
Interior Features Ceiling Fan(s), Extra Closets, Pantry, Redecorated, High Speed Internet
Heating Central
Cooling Central Air
Flooring Carpet, Finished Wood, Tile
Fireplaces Number 1
Fireplace Y
Appliance Dishwasher
Exterior
Exterior Feature Garage Door Opener
Garage Spaces 2.0
Utilities Available Water Available
Waterfront false
View Y/N false
Roof Type Asphalt
Parking Type Detached, Aggregate
Private Pool false
Building
Lot Description Level
Story 2
Sewer Public Sewer
Water Public
Structure Type Brick
New Construction false
Schools
Elementary Schools Harold B. Williams Elementary School
Middle Schools White House Middle School
High Schools White House High School
Others
Senior Community false
Read Less Info
Want to know what your home might be worth? Contact us for a FREE valuation!

Our team is ready to help you sell your home for the highest possible price ASAP

© 2024 Listings courtesy of RealTrac as distributed by MLS GRID. All Rights Reserved.

"My job is to find and attract mastery-based agents to the office, protect the culture, and make sure everyone is happy! "
131 Saundersville Rd, Suite 130, Hendersonville, TN, 37075, United States






