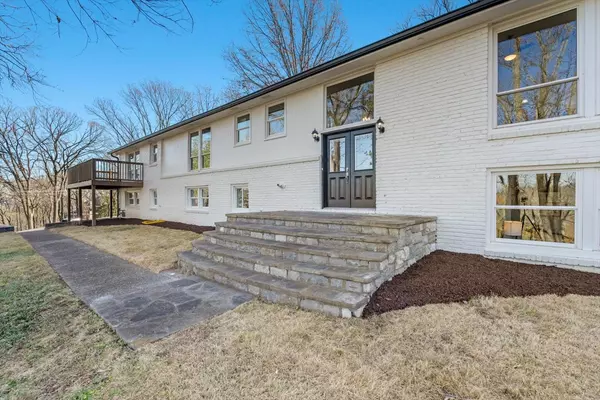$1,245,000
$1,250,000
0.4%For more information regarding the value of a property, please contact us for a free consultation.
5 Beds
4 Baths
3,876 SqFt
SOLD DATE : 02/20/2024
Key Details
Sold Price $1,245,000
Property Type Single Family Home
Sub Type Single Family Residence
Listing Status Sold
Purchase Type For Sale
Square Footage 3,876 sqft
Price per Sqft $321
Subdivision Brentwood Hills
MLS Listing ID 2597914
Sold Date 02/20/24
Bedrooms 5
Full Baths 4
HOA Y/N No
Year Built 1965
Annual Tax Amount $3,072
Lot Size 0.960 Acres
Acres 0.96
Lot Dimensions 189 X 222
Property Description
Welcome to this stunning home nestled in the coveted Brentwood Hills neighborhood of Brentwood, TN. This newly remodeled 5-bedroom, 4-bathroom residence has everything you're looking for. Step inside to discover a spacious open floorplan with new finishes including a state-of-the-art kitchen with a gas cooktop, wall oven, and an extra long island with ample storage. The home has new hardwood flooring throughout and you'll love the two cozy fireplaces for those chilly evenings coming up. The Primary Bathroom is a dream with it's soaking tub and walk-through shower. The lower level offers a recreation room, 5th Bedroom or Office, and an additional craft/hobby/flex room, with endless possibilities. Relax on the private back patio and the expansive deck spanning over 45 feet to take in those breathtaking views of the surrounding hills. Conveniently located just over a mile from the interstate exchange w/easy access to the nearby Brentwood amenities & zoned for Scales/Brentwood schools.
Location
State TN
County Williamson County
Rooms
Main Level Bedrooms 4
Interior
Interior Features In-Law Floorplan, Smart Thermostat
Heating Central
Cooling Central Air, Electric
Flooring Finished Wood, Tile
Fireplaces Number 2
Fireplace Y
Appliance Dishwasher, Freezer, Microwave, Refrigerator
Exterior
Exterior Feature Garage Door Opener
Garage Spaces 2.0
Utilities Available Electricity Available, Water Available
Waterfront false
View Y/N false
Parking Type Attached - Side, Asphalt, Driveway
Private Pool false
Building
Story 2
Sewer Public Sewer
Water Public
Structure Type Brick
New Construction false
Schools
Elementary Schools Scales Elementary
Middle Schools Brentwood Middle School
High Schools Brentwood High School
Others
Senior Community false
Read Less Info
Want to know what your home might be worth? Contact us for a FREE valuation!

Our team is ready to help you sell your home for the highest possible price ASAP

© 2024 Listings courtesy of RealTrac as distributed by MLS GRID. All Rights Reserved.

"My job is to find and attract mastery-based agents to the office, protect the culture, and make sure everyone is happy! "
131 Saundersville Rd, Suite 130, Hendersonville, TN, 37075, United States






