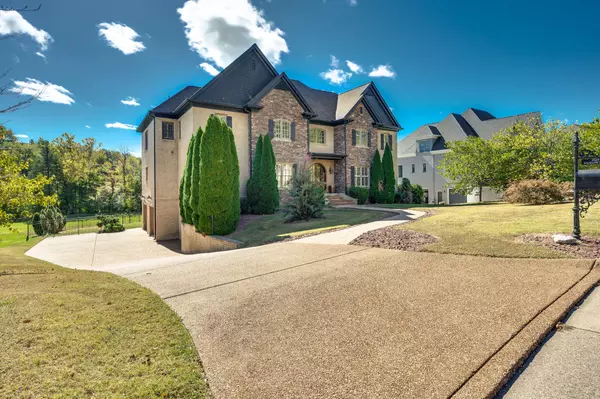$1,500,000
$1,624,900
7.7%For more information regarding the value of a property, please contact us for a free consultation.
5 Beds
7 Baths
6,306 SqFt
SOLD DATE : 02/07/2024
Key Details
Sold Price $1,500,000
Property Type Single Family Home
Sub Type Single Family Residence
Listing Status Sold
Purchase Type For Sale
Square Footage 6,306 sqft
Price per Sqft $237
Subdivision Glenellen Est Sec 1
MLS Listing ID 2582307
Sold Date 02/07/24
Bedrooms 5
Full Baths 4
Half Baths 3
HOA Fees $85/mo
HOA Y/N Yes
Year Built 2008
Annual Tax Amount $5,585
Lot Size 0.400 Acres
Acres 0.4
Lot Dimensions 104 X 157
Property Description
Come and see this beautiful custom home built by Cumberland Construction today. This one owner estate home with a gorgeous flat backyar boasts a new roof (2023), open and spacious rooms, and a great floor plan! The kitchen is large and inviting offering plenty of space for all your cooking and entertaining needs! The home also features a large flat yard, perfect for you to create your own outdoor oasis! There is an oversized 3 car garage, many large closets and ample storage throughout! On the main level is a primary bedroom, gorgeous office space, formal dining room, grand great room with a cathedral ceiling, a large laundry room, many storage closets and the fabulous kitchen space! The lower level features an open family room area, nanny or in law suite with a bedroom private bathroom, an additional 1/2 bath and a room to be used for a pool table / entertaining space or a media room. The 2nd level features 3 bedrooms, and a gorgeous loft / sitting area with ample natural light!
Location
State TN
County Williamson County
Rooms
Main Level Bedrooms 1
Interior
Interior Features Ceiling Fan(s), Central Vacuum, Extra Closets, In-Law Floorplan, Storage, Walk-In Closet(s), Entry Foyer, Primary Bedroom Main Floor
Heating Central, Natural Gas
Cooling Central Air, Electric
Flooring Carpet, Finished Wood, Tile
Fireplaces Number 1
Fireplace Y
Appliance Dishwasher, Microwave
Exterior
Garage Spaces 3.0
Utilities Available Electricity Available, Water Available, Cable Connected
Waterfront false
View Y/N false
Roof Type Shingle
Parking Type Attached - Side
Private Pool false
Building
Story 3
Sewer Public Sewer
Water Public
Structure Type Brick,Fiber Cement
New Construction false
Schools
Elementary Schools Jordan Elementary School
Middle Schools Sunset Middle School
High Schools Ravenwood High School
Others
HOA Fee Include Maintenance Grounds
Senior Community false
Read Less Info
Want to know what your home might be worth? Contact us for a FREE valuation!

Our team is ready to help you sell your home for the highest possible price ASAP

© 2024 Listings courtesy of RealTrac as distributed by MLS GRID. All Rights Reserved.

"My job is to find and attract mastery-based agents to the office, protect the culture, and make sure everyone is happy! "
131 Saundersville Rd, Suite 130, Hendersonville, TN, 37075, United States






