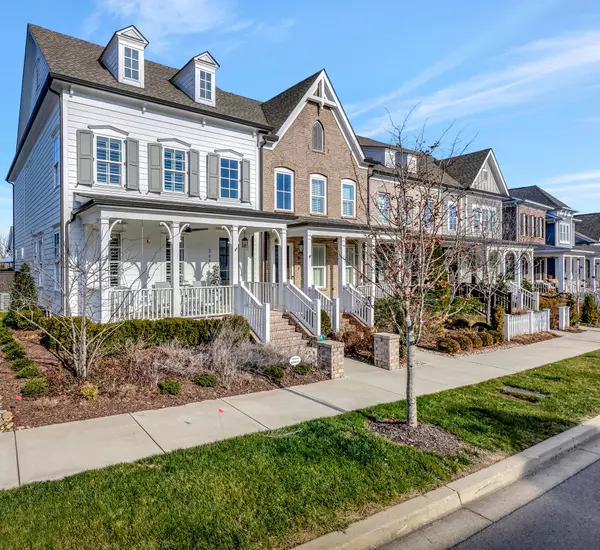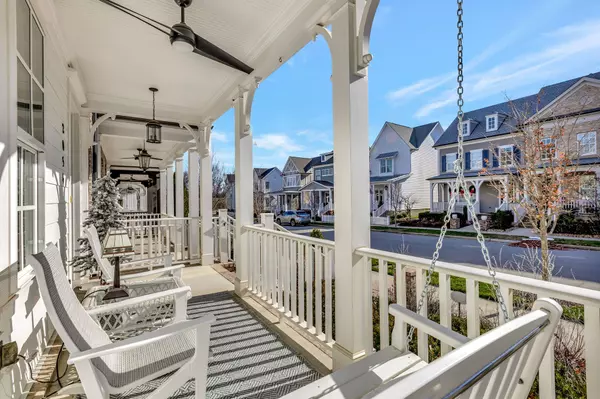$858,800
$870,000
1.3%For more information regarding the value of a property, please contact us for a free consultation.
3 Beds
4 Baths
2,292 SqFt
SOLD DATE : 01/18/2024
Key Details
Sold Price $858,800
Property Type Single Family Home
Sub Type Single Family Residence
Listing Status Sold
Purchase Type For Sale
Square Footage 2,292 sqft
Price per Sqft $374
Subdivision Westhaven Sec50
MLS Listing ID 2602758
Sold Date 01/18/24
Bedrooms 3
Full Baths 3
Half Baths 1
HOA Fees $448/mo
HOA Y/N Yes
Year Built 2019
Annual Tax Amount $3,031
Lot Size 3,920 Sqft
Acres 0.09
Lot Dimensions 29 X 135.2
Property Description
End Unit Townhome tucked away on a quiet street in Westhaven. Main floor has hardwoods throughout & offers a large Primary Suite w/ try ceiling & en-suite bath. Open concept Family Rm w gas fireplace & eat-in kitchen. Kitchen offers tons of counter space & walk in pantry, & stainless appliances. Newly added built-n desk space + built-ins in the laundry rm equips this home w storage and function. Direct access to the attached 2 car garage. Upstairs you will find a huge Bonus Rm, 2 large secondary bedrooms w walk in closets and 2 baths. Plantation shutters throughout the home. Outside courtyard blooms beautiful flowers spring-fall. Westhaven community offers retail, restaurants, 2 fitness centers, 3 pools (one heated adult-only) Residence Center offers classes in yoga, art, dancing and more. Golf Course, Tennis, Pickle Ball, Trails, and Parks. See Photos for more details on this beautiful home
Location
State TN
County Williamson County
Rooms
Main Level Bedrooms 1
Interior
Interior Features Primary Bedroom Main Floor
Heating Central, Natural Gas
Cooling Central Air, Electric
Flooring Carpet, Finished Wood
Fireplaces Number 1
Fireplace Y
Appliance Dishwasher, Disposal, Microwave
Exterior
Exterior Feature Garage Door Opener
Garage Spaces 2.0
Utilities Available Electricity Available, Water Available
Waterfront false
View Y/N false
Parking Type Attached - Rear
Private Pool false
Building
Story 2
Sewer Public Sewer
Water Public
Structure Type Fiber Cement
New Construction false
Schools
Elementary Schools Pearre Creek Elementary School
Middle Schools Hillsboro Elementary/ Middle School
High Schools Independence High School
Others
HOA Fee Include Exterior Maintenance,Maintenance Grounds,Insurance
Senior Community false
Read Less Info
Want to know what your home might be worth? Contact us for a FREE valuation!

Our team is ready to help you sell your home for the highest possible price ASAP

© 2024 Listings courtesy of RealTrac as distributed by MLS GRID. All Rights Reserved.

"My job is to find and attract mastery-based agents to the office, protect the culture, and make sure everyone is happy! "
131 Saundersville Rd, Suite 130, Hendersonville, TN, 37075, United States






