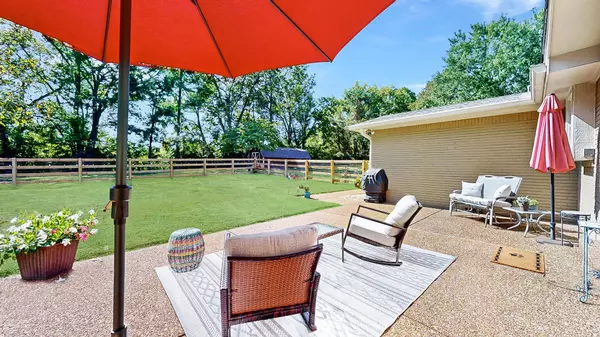$686,358
$732,500
6.3%For more information regarding the value of a property, please contact us for a free consultation.
3 Beds
2 Baths
1,850 SqFt
SOLD DATE : 01/08/2024
Key Details
Sold Price $686,358
Property Type Single Family Home
Sub Type Single Family Residence
Listing Status Sold
Purchase Type For Sale
Square Footage 1,850 sqft
Price per Sqft $371
Subdivision Oakwood Est Sec 2
MLS Listing ID 2578634
Sold Date 01/08/24
Bedrooms 3
Full Baths 2
HOA Fees $12/ann
HOA Y/N Yes
Year Built 1976
Annual Tax Amount $1,702
Lot Size 1.040 Acres
Acres 1.04
Lot Dimensions 95 X 314
Property Description
Inspirational price change from the Seller, this home is well maintained. Oakwood is an established neighborhood where neighbors smile wave to neighbors so why not make this your neighborhood! Quiet tranquility awaits, you will feel the positive energy this charming home has to offer. Wide open space new fully fenced back yard so bring your fur babies too, plus invisible fence.3 bedroom 2 bath home sits on a cul-de-sac older home well maintained sits on just over an acre level lot. Large storage shed 12X28 has electricity plus work bench.Roof less than 5 yrs old, guest bathroom has new shower HVAC 1 yr old new hot water heater new garage door motor and spring septic pumped less than 1 year ago, have a Sentricon Termite control system, wood burning fireplace. This home is zoned for Williamson County Schools and only 4 miles to Downtown Franklin.
Location
State TN
County Williamson County
Rooms
Main Level Bedrooms 3
Interior
Interior Features Primary Bedroom Main Floor
Heating Central
Cooling Central Air
Flooring Finished Wood, Tile
Fireplaces Number 1
Fireplace Y
Appliance Dishwasher, Dryer, Microwave, Refrigerator, Washer
Exterior
Exterior Feature Garage Door Opener, Storage
Garage Spaces 2.0
Waterfront false
View Y/N false
Roof Type Shingle
Parking Type Attached - Side, Aggregate
Private Pool false
Building
Lot Description Level
Story 1
Sewer Septic Tank
Water Public
Structure Type Brick,Wood Siding
New Construction false
Schools
Elementary Schools Winstead Elementary School
Middle Schools Legacy Middle School
High Schools Independence High School
Others
Senior Community false
Read Less Info
Want to know what your home might be worth? Contact us for a FREE valuation!

Our team is ready to help you sell your home for the highest possible price ASAP

© 2024 Listings courtesy of RealTrac as distributed by MLS GRID. All Rights Reserved.

"My job is to find and attract mastery-based agents to the office, protect the culture, and make sure everyone is happy! "
131 Saundersville Rd, Suite 130, Hendersonville, TN, 37075, United States






