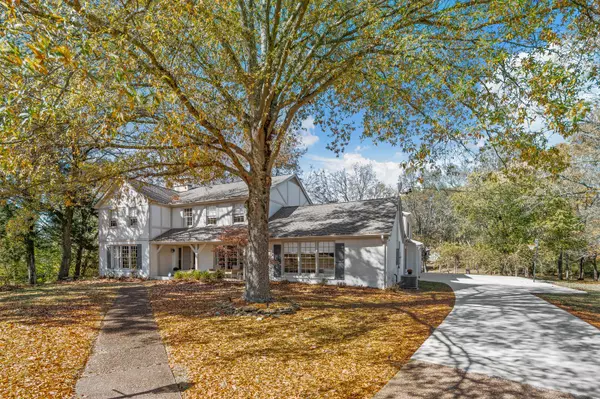$1,740,000
$1,800,000
3.3%For more information regarding the value of a property, please contact us for a free consultation.
5 Beds
5 Baths
4,949 SqFt
SOLD DATE : 01/12/2024
Key Details
Sold Price $1,740,000
Property Type Single Family Home
Sub Type Single Family Residence
Listing Status Sold
Purchase Type For Sale
Square Footage 4,949 sqft
Price per Sqft $351
Subdivision River Oaks Sec 1
MLS Listing ID 2587458
Sold Date 01/12/24
Bedrooms 5
Full Baths 3
Half Baths 2
HOA Fees $12/ann
HOA Y/N Yes
Year Built 1969
Annual Tax Amount $4,264
Lot Size 1.010 Acres
Acres 1.01
Lot Dimensions 61 X 303
Property Description
Stunning, recently renovated home in sought after River Oaks neighborhood, walking distance to Maryland Farms, Granny White Park, and top rated Brentwood Schools. Situated on a cul-de-sac on a flat, treed lot, this large, private, Tudor style home was updated preserving its charm and architectural style, while adding modern touches throughout the home. This light-filled home offers multiple entertaining spaces throughout the home with TWO living rooms, an open-concept kitchen with custom cabinets and TWO eating areas, an extra large bonus room, covered back patio. Hardwood floors throughout both upstairs and downstairs, Primary on main, 4 large bedrooms upstairs with spacious closets, TWO laundry spaces, a drool worthy mudroom, and TONS of storage spaces. Three car garage with oversized parking pad with HUGE side yard, perfect for all the outdoor games. This home is a MUST-SEE!!
Location
State TN
County Williamson County
Rooms
Main Level Bedrooms 1
Interior
Interior Features Ceiling Fan(s), Pantry, Walk-In Closet(s)
Heating Central, Heat Pump
Cooling Central Air
Flooring Finished Wood, Tile
Fireplaces Number 2
Fireplace Y
Appliance Dishwasher, Disposal, Dryer, Refrigerator, Washer
Exterior
Exterior Feature Garage Door Opener
Garage Spaces 3.0
Waterfront false
View Y/N false
Roof Type Asphalt
Parking Type Attached - Side
Private Pool false
Building
Lot Description Level
Story 2
Sewer Public Sewer
Water Public
Structure Type Hardboard Siding,Brick
New Construction false
Schools
Elementary Schools Scales Elementary
Middle Schools Brentwood Middle School
High Schools Brentwood High School
Others
Senior Community false
Read Less Info
Want to know what your home might be worth? Contact us for a FREE valuation!

Our team is ready to help you sell your home for the highest possible price ASAP

© 2024 Listings courtesy of RealTrac as distributed by MLS GRID. All Rights Reserved.

"My job is to find and attract mastery-based agents to the office, protect the culture, and make sure everyone is happy! "
131 Saundersville Rd, Suite 130, Hendersonville, TN, 37075, United States






