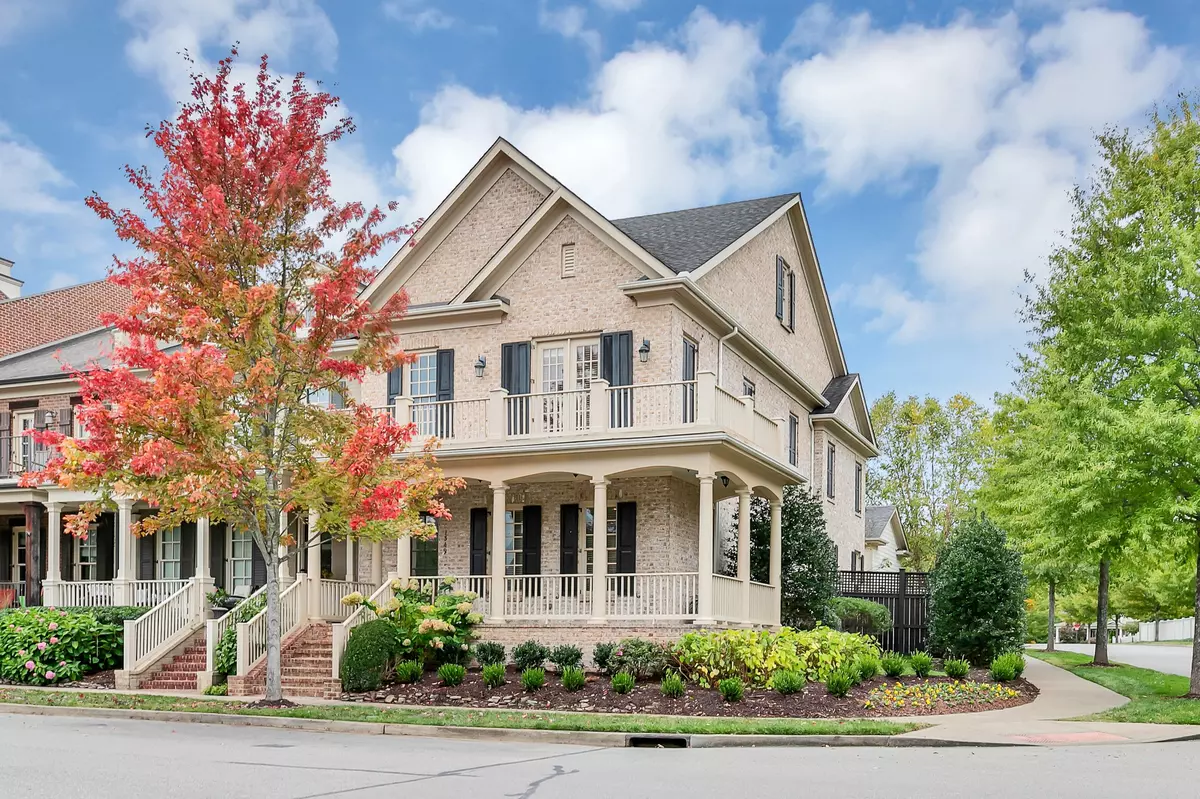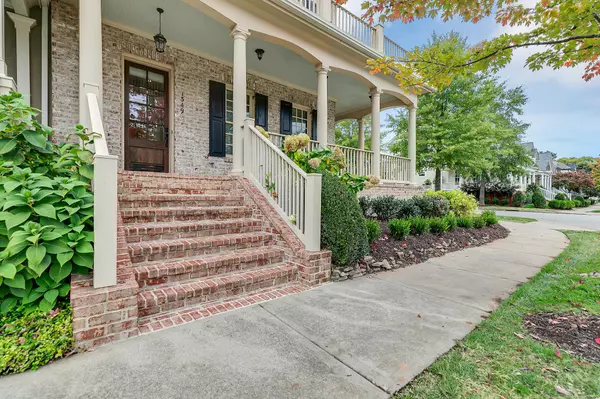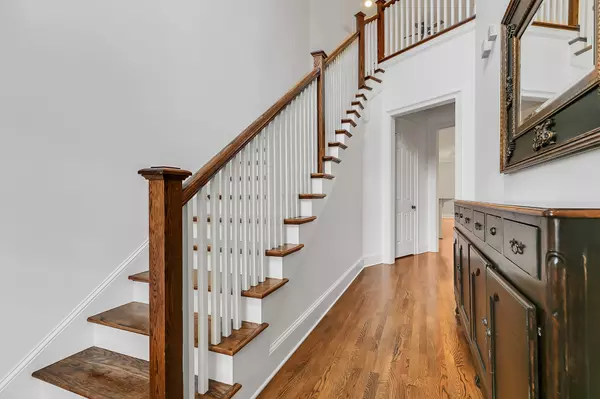$975,000
$1,065,000
8.5%For more information regarding the value of a property, please contact us for a free consultation.
4 Beds
4 Baths
2,734 SqFt
SOLD DATE : 01/05/2024
Key Details
Sold Price $975,000
Property Type Townhouse
Sub Type Townhouse
Listing Status Sold
Purchase Type For Sale
Square Footage 2,734 sqft
Price per Sqft $356
Subdivision Westhaven Sec 26 Rev 1
MLS Listing ID 2583723
Sold Date 01/05/24
Bedrooms 4
Full Baths 3
Half Baths 1
HOA Fees $500/mo
HOA Y/N Yes
Year Built 2011
Annual Tax Amount $3,353
Lot Size 6,534 Sqft
Acres 0.15
Lot Dimensions 52.5 X 140
Property Description
This classic beauty in the dreamy Westhaven neighborhood offers a perfect blend of lifestyle, comfort, and convenience, making it a truly remarkable place to call home. As you relax on your covered front porch, your eyes rest upon adjacent greenspace. With a coveted end unit on a corner lot, you benefit from a level side yard with a privacy fence – a rarity for similar homes in the community. Inside, you’ll find an open concept design that allows for easy flow and entertaining. The active community of Westhaven features resort-style amenities including a 15,000 square foot Residents Club, playground, multiple pools, fitness center, art center, tennis, pickleball and walking trails. There is also an onsite Golf Club for those who choose to become members.
Location
State TN
County Williamson County
Rooms
Main Level Bedrooms 1
Interior
Interior Features High Speed Internet, Walk-In Closet(s)
Heating Central, Natural Gas
Cooling Central Air, Electric
Flooring Carpet, Finished Wood, Tile
Fireplaces Number 1
Fireplace Y
Appliance Microwave, Refrigerator
Exterior
Exterior Feature Garage Door Opener
Garage Spaces 2.0
Waterfront false
View Y/N false
Roof Type Shingle
Parking Type Attached - Rear, Concrete
Private Pool false
Building
Lot Description Level
Story 2
Sewer Public Sewer
Water Public
Structure Type Brick,Wood Siding
New Construction false
Schools
Elementary Schools Pearre Creek Elementary School
Middle Schools Hillsboro Elementary/ Middle School
High Schools Independence High School
Others
HOA Fee Include Exterior Maintenance,Insurance
Senior Community false
Read Less Info
Want to know what your home might be worth? Contact us for a FREE valuation!

Our team is ready to help you sell your home for the highest possible price ASAP

© 2024 Listings courtesy of RealTrac as distributed by MLS GRID. All Rights Reserved.

"My job is to find and attract mastery-based agents to the office, protect the culture, and make sure everyone is happy! "
131 Saundersville Rd, Suite 130, Hendersonville, TN, 37075, United States






