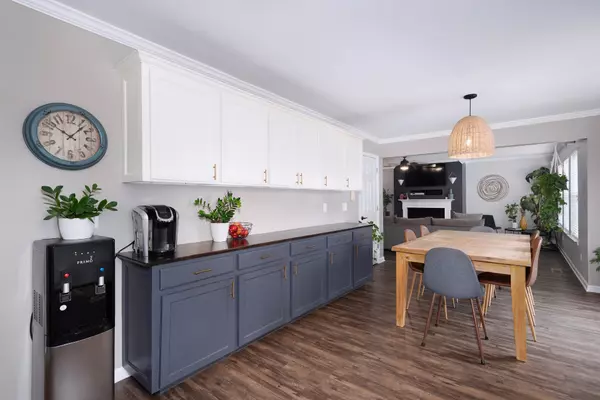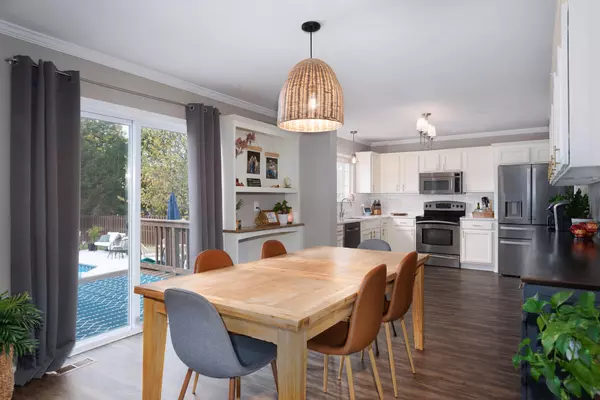$550,000
$549,900
For more information regarding the value of a property, please contact us for a free consultation.
3 Beds
3 Baths
2,676 SqFt
SOLD DATE : 01/05/2024
Key Details
Sold Price $550,000
Property Type Single Family Home
Sub Type Single Family Residence
Listing Status Sold
Purchase Type For Sale
Square Footage 2,676 sqft
Price per Sqft $205
Subdivision Hunters Crossing Ph 3 Sc 3
MLS Listing ID 2582837
Sold Date 01/05/24
Bedrooms 3
Full Baths 2
Half Baths 1
HOA Fees $25/ann
HOA Y/N Yes
Year Built 2001
Annual Tax Amount $1,856
Lot Size 10,454 Sqft
Acres 0.24
Lot Dimensions 75 X 140
Property Description
Don’t miss this affordable dream home (only $205 per sq ft!) in Wilson County! Gorgeous in-ground SALTWATER POOL & HOT TUB w/ new privacy pergola for year-round enjoyment! Oversized deck for lounging + separate grilling deck promises you’re the hostess with the most-ess! And you won’t believe the sunsets! Entertaining indoors is just as easy w/ a professionally renovated kitchen featuring Calcutta Gold Stone countertops and added built-in storage & serving counter along casual dining space. Opens to patio & family room (includes surround sound!) for the ultimate indoor/outdoor living. Formal dining easily converts to office. Upstairs bonus is movie night ready, pre-wired for projector & screen! HUGE primary suite plus secondary bedrooms (all w/ amazing walk-in closets!) means a place for everyone and everything! Attached 2-car garage w/ extra parking pad for RV/boat (launch 2 min away!) Zoned for coveted Lakeview Elementary & the new Green Hill High!
Location
State TN
County Wilson County
Interior
Interior Features Ceiling Fan(s), Utility Connection, Walk-In Closet(s)
Heating Central, Natural Gas
Cooling Central Air, Electric
Flooring Carpet, Laminate, Tile
Fireplaces Number 1
Fireplace Y
Appliance Dishwasher, Disposal, Microwave
Exterior
Garage Spaces 2.0
Pool In Ground
View Y/N false
Roof Type Asphalt
Private Pool true
Building
Lot Description Level
Story 2
Sewer Public Sewer
Water Public
Structure Type Brick
New Construction false
Schools
Elementary Schools Lakeview Elementary School
Middle Schools Mt. Juliet Middle School
High Schools Green Hill High School
Others
Senior Community false
Read Less Info
Want to know what your home might be worth? Contact us for a FREE valuation!

Our team is ready to help you sell your home for the highest possible price ASAP

© 2024 Listings courtesy of RealTrac as distributed by MLS GRID. All Rights Reserved.

"My job is to find and attract mastery-based agents to the office, protect the culture, and make sure everyone is happy! "
131 Saundersville Rd, Suite 130, Hendersonville, TN, 37075, United States






