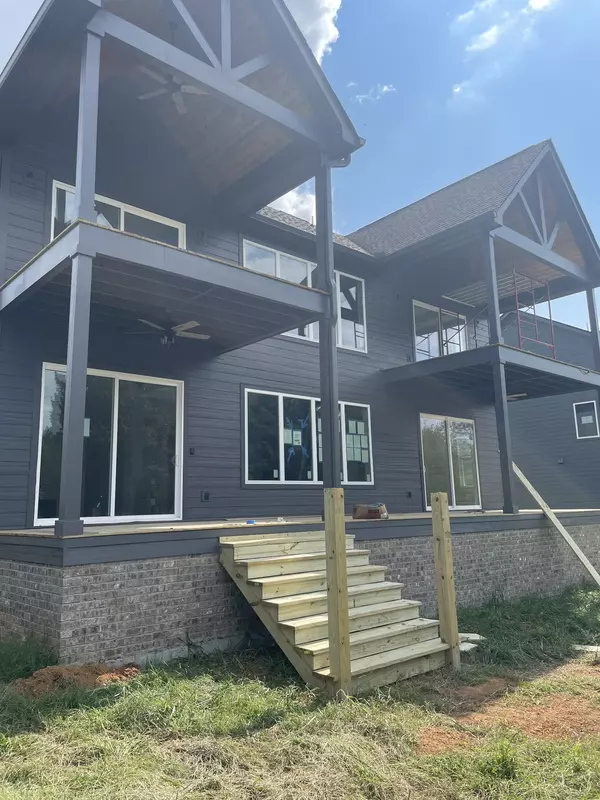$895,000
$949,900
5.8%For more information regarding the value of a property, please contact us for a free consultation.
4 Beds
5 Baths
3,375 SqFt
SOLD DATE : 12/29/2023
Key Details
Sold Price $895,000
Property Type Single Family Home
Sub Type Single Family Residence
Listing Status Sold
Purchase Type For Sale
Square Footage 3,375 sqft
Price per Sqft $265
Subdivision Twin Creeks Village
MLS Listing ID 2511041
Sold Date 12/29/23
Bedrooms 4
Full Baths 5
HOA Fees $165/mo
HOA Y/N Yes
Year Built 2022
Annual Tax Amount $1,500
Property Description
This home in Twin Creeks Village boasts million dollar views of Tim's Ford Lake from amazing outdoor living spaces! A Show-stopping modern craftsman Legacy Lake Home that is very close to the TC Marina & Docks*Functional floor plan features 2 primary suites-1 on the main & 1 upstairs, perfect for accommodating 2 families*Plus 2 add'l guest suites upstairs for a total of 4 beds & 5 baths*Large bonus Rm for bunk space or games*Impressive 2 story great room w/natural light & a floor-to-ceiling fireplace*Main floor study w/built-ins*The living space flows seamlessly outside w/4 covered rear porches for taking in July 4th fireworks*Fiber internet*HOA maintains lawn*3 Resort Style community pools*Twin Creeks Lakeside Resort offers many amenities nearby*Seller will consider interest rate buydown.
Location
State TN
County Franklin County
Rooms
Main Level Bedrooms 1
Interior
Interior Features Ceiling Fan(s), In-Law Floorplan, Walk-In Closet(s), Entry Foyer, Primary Bedroom Main Floor, High Speed Internet
Heating Central, Natural Gas
Cooling Central Air, Electric
Flooring Finished Wood, Tile, Vinyl
Fireplaces Number 1
Fireplace Y
Appliance Dishwasher, Microwave, Refrigerator
Exterior
Exterior Feature Balcony
Garage Spaces 2.0
Utilities Available Electricity Available, Water Available, Cable Connected
Waterfront false
View Y/N true
View Lake
Roof Type Shingle
Parking Type Attached - Front, Concrete, Driveway
Private Pool false
Building
Lot Description Level
Story 2
Sewer Public Sewer
Water Public
Structure Type Hardboard Siding
New Construction true
Schools
Elementary Schools Clark Memorial School
Middle Schools South Middle School
High Schools Franklin Co High School
Others
Senior Community false
Read Less Info
Want to know what your home might be worth? Contact us for a FREE valuation!

Our team is ready to help you sell your home for the highest possible price ASAP

© 2024 Listings courtesy of RealTrac as distributed by MLS GRID. All Rights Reserved.

"My job is to find and attract mastery-based agents to the office, protect the culture, and make sure everyone is happy! "
131 Saundersville Rd, Suite 130, Hendersonville, TN, 37075, United States






