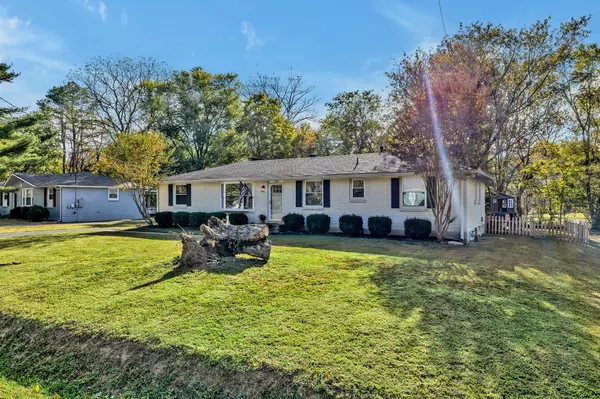$430,000
$420,000
2.4%For more information regarding the value of a property, please contact us for a free consultation.
4 Beds
2 Baths
1,556 SqFt
SOLD DATE : 12/22/2023
Key Details
Sold Price $430,000
Property Type Single Family Home
Sub Type Single Family Residence
Listing Status Sold
Purchase Type For Sale
Square Footage 1,556 sqft
Price per Sqft $276
Subdivision Caldwell Country Estates
MLS Listing ID 2585050
Sold Date 12/22/23
Bedrooms 4
Full Baths 1
Half Baths 1
HOA Y/N No
Year Built 1965
Annual Tax Amount $2,144
Lot Size 0.370 Acres
Acres 0.37
Lot Dimensions 115 X 158
Property Description
This charming one-level ranch home, nestled in the highly sought-after Crieve Hall, offers a perfect blend of convenience & tranquility in one property. This location truly has it all: a peaceful & quiet neighborhood with all the amenities you could desire right at your fingertips. You'll be just a short stroll away from Whitfield Park & Ellington walking trails, providing plenty of outdoor activities to enjoy. This home's quick & easy access to multiple major roads situates it just minutes from the zoo, shopping, entertainment, grocery stores, as well as downtown Nashville & everything the city has to offer. As you step inside, you'll be greeted by updated light fixtures and large windows, creating a light & bright environment making it a perfect backdrop for family gatherings & entertaining guests. Outback the fully fenced, tree-lined backyard, provides a serene space to unwind on the covered patio or play & entertain on the expansive lawn. This truly is a perfect place to call home!
Location
State TN
County Davidson County
Rooms
Main Level Bedrooms 4
Interior
Heating Central
Cooling Central Air
Flooring Finished Wood
Fireplace N
Appliance Dishwasher, Disposal, Microwave, Refrigerator
Exterior
Waterfront false
View Y/N false
Roof Type Shingle
Parking Type Driveway
Private Pool false
Building
Lot Description Level
Story 1
Sewer Public Sewer
Water Public
Structure Type Brick
New Construction false
Schools
Elementary Schools Norman Binkley Elementary
Middle Schools Croft Design Center
High Schools John Overton Comp High School
Others
Senior Community false
Read Less Info
Want to know what your home might be worth? Contact us for a FREE valuation!

Our team is ready to help you sell your home for the highest possible price ASAP

© 2024 Listings courtesy of RealTrac as distributed by MLS GRID. All Rights Reserved.

"My job is to find and attract mastery-based agents to the office, protect the culture, and make sure everyone is happy! "
131 Saundersville Rd, Suite 130, Hendersonville, TN, 37075, United States






