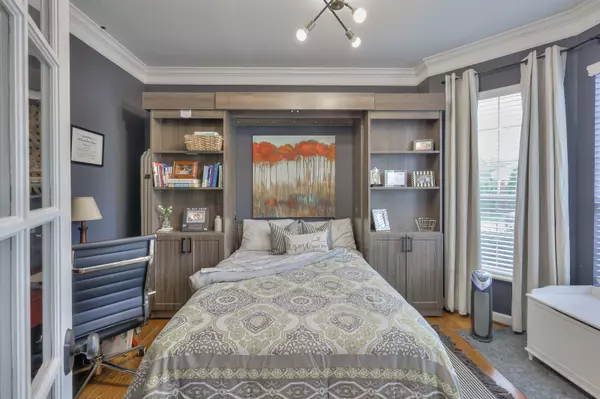$675,000
$680,000
0.7%For more information regarding the value of a property, please contact us for a free consultation.
3 Beds
3 Baths
2,339 SqFt
SOLD DATE : 12/22/2023
Key Details
Sold Price $675,000
Property Type Single Family Home
Sub Type Single Family Residence
Listing Status Sold
Purchase Type For Sale
Square Footage 2,339 sqft
Price per Sqft $288
Subdivision Sullivan Farms Sec A
MLS Listing ID 2583174
Sold Date 12/22/23
Bedrooms 3
Full Baths 2
Half Baths 1
HOA Fees $50/mo
HOA Y/N Yes
Year Built 1999
Annual Tax Amount $2,257
Lot Size 8,276 Sqft
Acres 0.19
Lot Dimensions 59 X 115
Property Description
Seller offering $10,000 toward 2/1 interest rate buy down + 1.5% rate buy down with Preferred Lender! This charming all-brick home in convenient Sullivan Farms with 3 Bedrooms, 2.5 Baths & a host of modern updates. The heart of the home is the updated kitchen w/ granite countertops, stainless steel appliances & ample cabinet space. The adjacent dining room offers a perfect spot for meals, while the living room with a cozy fireplace provides the ideal place to unwind. The primary suite is a retreat, featuring a vaulted ceiling & a renovated en-suite bathroom w/ dual vanity, a luxurious soaking tub, walk-in shower & water closet. Two additional well-appointed bedrooms, a shared bathroom & large Bonus Room complete the upstairs living quarters. This home's location is a standout feature as it near shopping, schools & dining. Sullivan Farms is a highly sought-after neighborhood known for its neighborhood pool, sidewalks throughout & convenient location to two I-65 exits.
Location
State TN
County Williamson County
Interior
Interior Features Ceiling Fan(s), Storage, Walk-In Closet(s)
Heating Central
Cooling Central Air
Flooring Carpet, Finished Wood, Tile
Fireplaces Number 1
Fireplace Y
Appliance Dishwasher, Disposal, Microwave
Exterior
Exterior Feature Storage
Garage Spaces 2.0
Waterfront false
View Y/N false
Roof Type Asphalt
Private Pool false
Building
Lot Description Level
Story 2
Sewer Public Sewer
Water Public
Structure Type Brick
New Construction false
Schools
Elementary Schools Winstead Elementary School
Middle Schools Legacy Middle School
High Schools Independence High School
Others
HOA Fee Include Maintenance Grounds,Recreation Facilities
Senior Community false
Read Less Info
Want to know what your home might be worth? Contact us for a FREE valuation!

Our team is ready to help you sell your home for the highest possible price ASAP

© 2024 Listings courtesy of RealTrac as distributed by MLS GRID. All Rights Reserved.

"My job is to find and attract mastery-based agents to the office, protect the culture, and make sure everyone is happy! "
131 Saundersville Rd, Suite 130, Hendersonville, TN, 37075, United States






