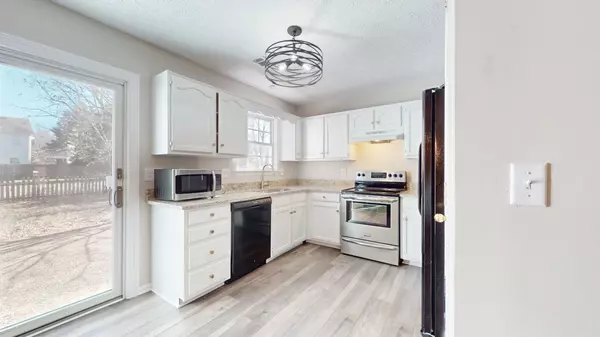$531,075
$530,000
0.2%For more information regarding the value of a property, please contact us for a free consultation.
3 Beds
2 Baths
1,560 SqFt
SOLD DATE : 12/21/2023
Key Details
Sold Price $531,075
Property Type Single Family Home
Sub Type Single Family Residence
Listing Status Sold
Purchase Type For Sale
Square Footage 1,560 sqft
Price per Sqft $340
Subdivision Franklin Green Ph 1 Sec 2
MLS Listing ID 2587480
Sold Date 12/21/23
Bedrooms 3
Full Baths 2
HOA Fees $48/qua
HOA Y/N Yes
Year Built 1999
Annual Tax Amount $1,723
Lot Size 4,791 Sqft
Acres 0.11
Lot Dimensions 50 X 100
Property Description
Only 3 miles from Historic Downtown Franklin! This adorable cottage if full of light, with a beautiful open floorplan. Primary bedroom downstairs!!! Vaulted ceiling with a fireplace in the living room makes this house feel like a home. Refrigerator, washer and dryer are all included!!! The flat and fenced backyard makes the perfect place for outdoor dining! New granite countertops throughout home, freshly painted, added pond in fenced backyard just ready for fish! Lots of updates throughout. All this plus the neighborhood pool and playground, make this cottage the PERFECT new home! Open House Sunday!
Location
State TN
County Williamson County
Rooms
Main Level Bedrooms 1
Interior
Interior Features Air Filter, Ceiling Fan(s), Utility Connection
Heating Electric, Heat Pump
Cooling Central Air, Electric
Flooring Carpet, Laminate
Fireplaces Number 1
Fireplace Y
Appliance Dishwasher, Dryer, Microwave, Refrigerator, Washer
Exterior
Exterior Feature Garage Door Opener
Garage Spaces 2.0
Waterfront false
View Y/N false
Roof Type Shingle
Parking Type Attached - Front, Aggregate
Private Pool false
Building
Lot Description Level
Story 2
Sewer Public Sewer
Water Public
Structure Type Brick,Vinyl Siding
New Construction false
Schools
Elementary Schools Pearre Creek Elementary School
Middle Schools Hillsboro Elementary/ Middle School
High Schools Independence High School
Others
HOA Fee Include Maintenance Grounds,Recreation Facilities
Senior Community false
Read Less Info
Want to know what your home might be worth? Contact us for a FREE valuation!

Our team is ready to help you sell your home for the highest possible price ASAP

© 2024 Listings courtesy of RealTrac as distributed by MLS GRID. All Rights Reserved.

"My job is to find and attract mastery-based agents to the office, protect the culture, and make sure everyone is happy! "
131 Saundersville Rd, Suite 130, Hendersonville, TN, 37075, United States






