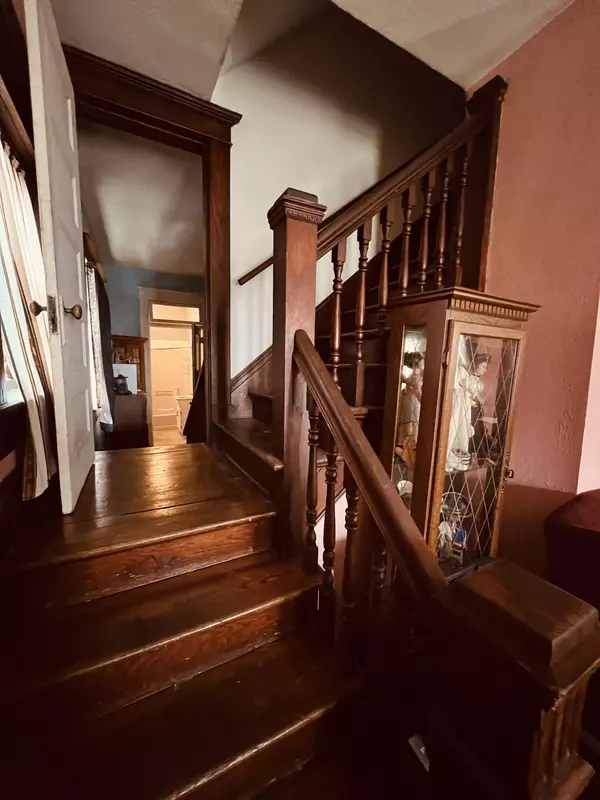$450,000
$400,000
12.5%For more information regarding the value of a property, please contact us for a free consultation.
4 Beds
2 Baths
1,904 SqFt
SOLD DATE : 08/14/2023
Key Details
Sold Price $450,000
Property Type Single Family Home
Sub Type Single Family Residence
Listing Status Sold
Purchase Type For Sale
Square Footage 1,904 sqft
Price per Sqft $236
Subdivision Frazier Addn #3
MLS Listing ID 2602698
Sold Date 08/14/23
Bedrooms 4
Full Baths 2
HOA Y/N No
Year Built 1905
Annual Tax Amount $4,060
Lot Size 0.260 Acres
Acres 0.26
Lot Dimensions 68.9 X 165 MIRR
Property Description
Calling all renovations specialists, lovers of old homes and investors!! You will not want to miss this timeless beauty of yesteryear, with its gorgeous architecture of the early 1900's, featuring four bedrooms and two bathrooms on an unfinished basement with potential for additional storage areas. This Victorian gem, which is zoned for Normal Park School, was built in 1905 on a mostly level lot, and is located directly across the street from a park, just blocks from Coolidge Park and all the shopping, restaurants and conveniences that North Chattanooga has to offer. With love and attention, this home could be a ''showstopper'' – returned to the beauty of its glorious past! Imagine sitting on the covered front porch with a view of the park, sipping your morning coffee or afternoon glass of iced tea. Upon entry from the covered porch you are greeted by a grand open foyer with original hardwood moldings, arched doorways, and pocket doors. The dining room is just begging be home to dinner parties once again, surrounded by the breathtaking original wooden mantles and mirrored tops. The master bedroom offers a luxurious retreat with its cozy sitting room and en suite bath. You'll find a unique staircase leading to a walk-up attic to be completed with your finishing touches. The full unfinished basement offers endless possibilities for additional living space or storage. Much restoration has already been completed for you, with new HVAC and the plumbing having recently been updated with PVC. The roof is only 8 years old. Don't miss your opportunity to own a piece of history with modern conveniences. The property is owner-occupied and we politely request that no one goes on the property without permission.
Location
State TN
County Hamilton County
Interior
Interior Features High Ceilings, Walk-In Closet(s)
Heating Central, Electric
Cooling Central Air, Electric
Flooring Finished Wood
Fireplaces Number 2
Fireplace Y
Appliance Refrigerator, Dishwasher
Exterior
Garage Spaces 2.0
Utilities Available Electricity Available
View Y/N false
Roof Type Asphalt
Private Pool false
Building
Lot Description Level, Sloped, Other
Story 2
Structure Type Vinyl Siding,Other
New Construction false
Schools
High Schools Red Bank High School
Others
Senior Community false
Read Less Info
Want to know what your home might be worth? Contact us for a FREE valuation!

Our team is ready to help you sell your home for the highest possible price ASAP

© 2025 Listings courtesy of RealTrac as distributed by MLS GRID. All Rights Reserved.
"My job is to find and attract mastery-based agents to the office, protect the culture, and make sure everyone is happy! "
131 Saundersville Rd, Suite 130, Hendersonville, TN, 37075, United States






