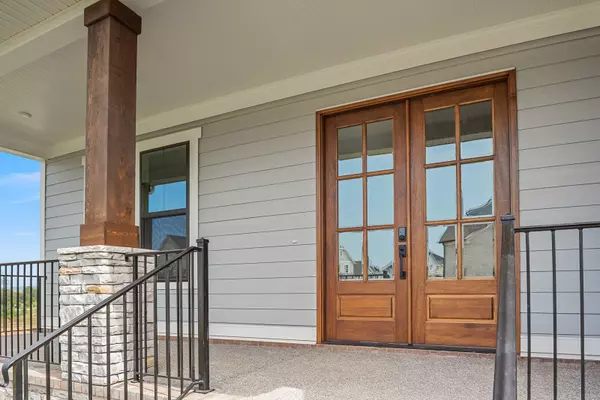$1,230,000
$1,249,900
1.6%For more information regarding the value of a property, please contact us for a free consultation.
5 Beds
6 Baths
4,525 SqFt
SOLD DATE : 12/18/2023
Key Details
Sold Price $1,230,000
Property Type Single Family Home
Sub Type Single Family Residence
Listing Status Sold
Purchase Type For Sale
Square Footage 4,525 sqft
Price per Sqft $271
Subdivision Starnes Creek
MLS Listing ID 2582327
Sold Date 12/18/23
Bedrooms 5
Full Baths 5
Half Baths 1
HOA Fees $125/mo
HOA Y/N Yes
Year Built 2023
Annual Tax Amount $6,200
Lot Size 0.420 Acres
Acres 0.42
Property Description
MOVE IN READY! Lock in your interest rate today! Live your dream with a brand-new home in Franklin’s Hidden Oasis! Full sod & Full Irrigation Now Included!! The Somerville is an outstanding plan located in the Starnes Creek community. Greeted by a grand foyer, followed by a spacious family room with a cozy fireplace, and balanced by a generous size kitchen with both a working and walk-in pantry. Enjoy your casual outdoor living area with the incredible views surrounding this community. This home also boasts a luxurious owner's suite with a resort-like bath, a private office, and space to spread out or entertain in the upstairs gameroom and media room. Hand selected designer finishes & lots of great included features. Great location! Walking Trail Coming Soon! Ask about our Closing Costs/Buydown Incentive.
Location
State TN
County Williamson County
Rooms
Main Level Bedrooms 2
Interior
Interior Features Smart Appliance(s), Smart Light(s), Smart Thermostat, Storage, Walk-In Closet(s), Entry Foyer
Heating Furnace
Cooling Central Air
Flooring Carpet, Finished Wood, Tile
Fireplaces Number 1
Fireplace Y
Appliance Dishwasher, Disposal, Microwave
Exterior
Exterior Feature Garage Door Opener
Garage Spaces 3.0
Utilities Available Water Available
Waterfront false
View Y/N false
Roof Type Shingle
Parking Type Attached - Side
Private Pool false
Building
Story 2
Sewer STEP System
Water Private
Structure Type Fiber Cement,Stone
New Construction true
Schools
Elementary Schools Arrington Elementary School
Middle Schools Fred J Page Middle School
High Schools Fred J Page High School
Others
HOA Fee Include Maintenance Grounds,Insurance
Senior Community false
Read Less Info
Want to know what your home might be worth? Contact us for a FREE valuation!

Our team is ready to help you sell your home for the highest possible price ASAP

© 2024 Listings courtesy of RealTrac as distributed by MLS GRID. All Rights Reserved.

"My job is to find and attract mastery-based agents to the office, protect the culture, and make sure everyone is happy! "
131 Saundersville Rd, Suite 130, Hendersonville, TN, 37075, United States






