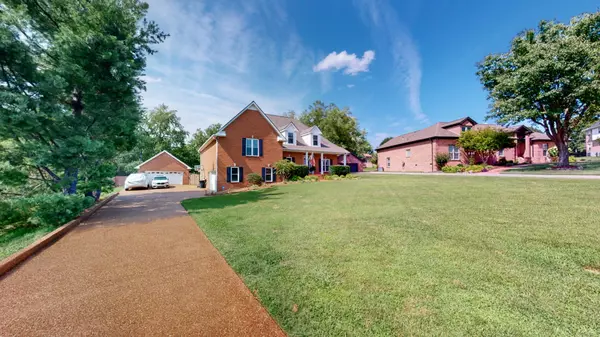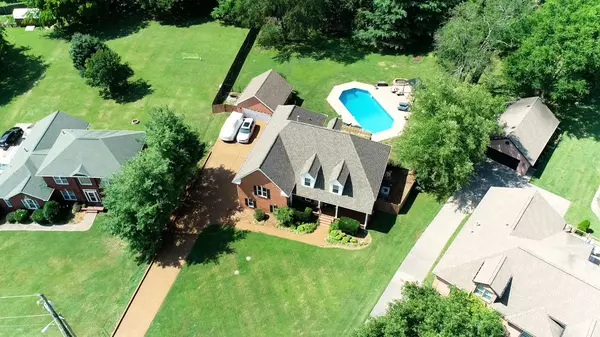$710,000
$699,950
1.4%For more information regarding the value of a property, please contact us for a free consultation.
3 Beds
3 Baths
2,959 SqFt
SOLD DATE : 12/12/2023
Key Details
Sold Price $710,000
Property Type Single Family Home
Sub Type Single Family Residence
Listing Status Sold
Purchase Type For Sale
Square Footage 2,959 sqft
Price per Sqft $239
Subdivision Lake Rise
MLS Listing ID 2591389
Sold Date 12/12/23
Bedrooms 3
Full Baths 2
Half Baths 1
HOA Fees $10/ann
HOA Y/N Yes
Year Built 1998
Annual Tax Amount $2,319
Lot Size 0.650 Acres
Acres 0.65
Lot Dimensions 79.92 X 260M
Property Description
Too many features- see feature sheet!! It was a contractors home first. Great walking neighborhood. Perfect back yard entertaining-Salt-water pool w/ extended Pergola Deck, ext. pool side sound system to remain. Large walk-in closets. Master Down. TONS of storage. Dual Fireplace in office/living room. Water Purification throughout home including ext. spickets. Encapsulated Crawlspace with extra storage, theater room prewired surround sound and movie screen, Custom Woodwork throughout. Spacious floor plan. Hobby/Exercise Loft above rec. room. 2 large attics. APPLE TREE. Lower maint. landscaping with rock bed. Jack Anderson Elem. is stem certified! 3 miles to Kroger and Bypass. Cages Bend and Avondale Boat dock ramp right around the corner.
Location
State TN
County Sumner County
Rooms
Main Level Bedrooms 1
Interior
Interior Features Air Filter, Ceiling Fan(s), Central Vacuum, Extra Closets, High Speed Internet, Pantry
Heating Central, Natural Gas
Cooling Central Air, Electric
Flooring Carpet, Finished Wood, Tile
Fireplaces Number 1
Fireplace Y
Appliance Dishwasher, Disposal, Microwave, Refrigerator
Exterior
Garage Spaces 4.0
Pool In Ground
Waterfront false
View Y/N false
Roof Type Shingle
Parking Type Attached - Side
Private Pool true
Building
Lot Description Level
Story 2
Sewer STEP System
Water Public
Structure Type Brick
New Construction false
Schools
Elementary Schools Jack Anderson Elementary
Middle Schools Station Camp Middle School
High Schools Station Camp High School
Others
Senior Community false
Read Less Info
Want to know what your home might be worth? Contact us for a FREE valuation!

Our team is ready to help you sell your home for the highest possible price ASAP

© 2024 Listings courtesy of RealTrac as distributed by MLS GRID. All Rights Reserved.

"My job is to find and attract mastery-based agents to the office, protect the culture, and make sure everyone is happy! "
131 Saundersville Rd, Suite 130, Hendersonville, TN, 37075, United States






