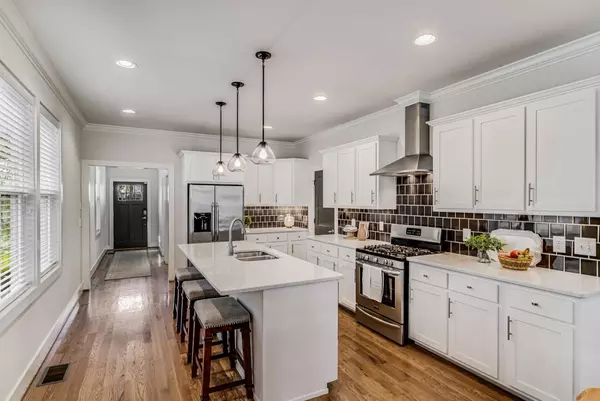$665,000
$679,000
2.1%For more information regarding the value of a property, please contact us for a free consultation.
4 Beds
3 Baths
2,116 SqFt
SOLD DATE : 12/08/2023
Key Details
Sold Price $665,000
Property Type Single Family Home
Sub Type Horizontal Property Regime - Detached
Listing Status Sold
Purchase Type For Sale
Square Footage 2,116 sqft
Price per Sqft $314
Subdivision Nations
MLS Listing ID 2578432
Sold Date 12/08/23
Bedrooms 4
Full Baths 3
HOA Y/N No
Year Built 2017
Annual Tax Amount $3,940
Property Description
This Nations home has been lovingly maintained and thoughtfully improved since it was originally built in 2017. It is a true 4 bedroom floorplan with fabulous closets and a walk in pantry, vaulted ceilings in all 3 upstairs bedrooms and hardwood floors throughout the main level. The laundry room is upstairs and the washer and dryer are included with the sale! The owners have created one of the best outdoor living areas in the neighborhood with a spacious composite deck off the upstairs primary suite to watch sunsets - and downstairs, a covered stamped concrete patio with ceiling fan, outdoor TV, fire pit, & fridge (all 3 are negotiable), it is game day ready! Hosting is easy with a gravel area designated for grilling and dining. Additionally, visually pleasing landscape pavers lead you through the fenced yard to the 2 car garage-port. The neighborhood is booming with plenty of great restaurants and retail for those that enjoy living among local commerce and entertainment.
Location
State TN
County Davidson County
Rooms
Main Level Bedrooms 1
Interior
Interior Features Ceiling Fan(s), Storage, Walk-In Closet(s)
Heating Central, Natural Gas
Cooling Central Air, Electric
Flooring Carpet, Finished Wood, Tile
Fireplace N
Appliance Dishwasher, Disposal, Dryer, Microwave, Washer
Exterior
Garage Spaces 2.0
Waterfront false
View Y/N false
Roof Type Asphalt
Parking Type Alley Access, On Street
Private Pool false
Building
Lot Description Level
Story 2
Sewer Public Sewer
Water Public
Structure Type Fiber Cement
New Construction false
Schools
Elementary Schools Cockrill Elementary
Middle Schools Moses Mckissack Middle
High Schools Pearl Cohn Magnet High School
Others
Senior Community false
Read Less Info
Want to know what your home might be worth? Contact us for a FREE valuation!

Our team is ready to help you sell your home for the highest possible price ASAP

© 2024 Listings courtesy of RealTrac as distributed by MLS GRID. All Rights Reserved.

"My job is to find and attract mastery-based agents to the office, protect the culture, and make sure everyone is happy! "
131 Saundersville Rd, Suite 130, Hendersonville, TN, 37075, United States






