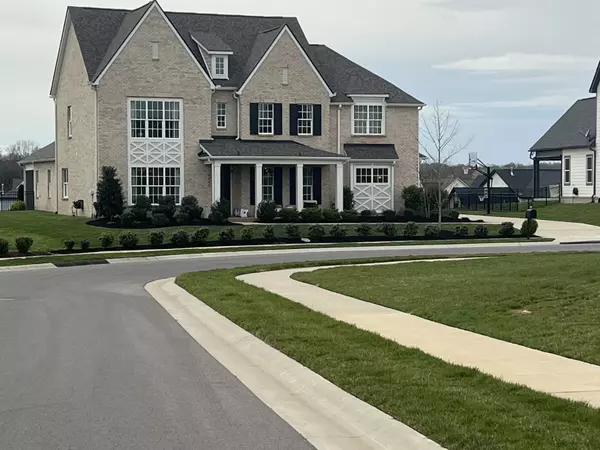$1,100,000
$1,200,000
8.3%For more information regarding the value of a property, please contact us for a free consultation.
6 Beds
4 Baths
4,512 SqFt
SOLD DATE : 12/01/2023
Key Details
Sold Price $1,100,000
Property Type Single Family Home
Sub Type Single Family Residence
Listing Status Sold
Purchase Type For Sale
Square Footage 4,512 sqft
Price per Sqft $243
Subdivision Jackson Hills Ph4 Sec4B
MLS Listing ID 2579388
Sold Date 12/01/23
Bedrooms 6
Full Baths 4
HOA Fees $80/mo
HOA Y/N Yes
Year Built 2019
Annual Tax Amount $3,387
Lot Size 0.370 Acres
Acres 0.37
Lot Dimensions 82.51 X 130 IRR
Property Description
Gorgeous, two-story, 3 car garage brick home located in sought-after Jackson Hills. Hard to find, well maintained culdesac home with a view of the green space & fireplace looking out the front door. Step inside this beautiful home with many upgrades and fall in love with its open spaces, including 6 bedrooms, 4 bathrooms, two living areas, and an office. Irrigation and landscaped beds surrounding all 4 sides of the home with a cozy, screened porch with enough space to relax and dine. The in-ground basketball hoop and extended driveway allow for plenty of space for a pick up game. The kitchen features Smart appliances, custom built in beverage/wine fridge, gas cooktop with pot filler, double oven and built-in refrigerator & freezer. Escape to the owner's retreat with wood floors and beams, a custom closet and bathroom with vanity and large shower with 2 showerheads.
Location
State TN
County Wilson County
Rooms
Main Level Bedrooms 2
Interior
Interior Features Extra Closets, Smart Appliance(s), Smart Thermostat, Storage, Walk-In Closet(s), Entry Foyer
Heating Natural Gas
Cooling Central Air
Flooring Carpet, Finished Wood, Slate
Fireplace N
Appliance Dishwasher, Disposal, ENERGY STAR Qualified Appliances, Grill, Ice Maker, Refrigerator
Exterior
Exterior Feature Garage Door Opener, Smart Camera(s)/Recording, Smart Light(s), Irrigation System
Garage Spaces 3.0
Utilities Available Natural Gas Available, Water Available
Waterfront false
View Y/N false
Roof Type Shingle
Parking Type Attached - Side
Private Pool false
Building
Lot Description Level
Story 2
Sewer Public Sewer
Water Public
Structure Type Brick
New Construction false
Schools
Elementary Schools Stoner Creek Elementary
Middle Schools West Wilson Middle School
High Schools Mt. Juliet High School
Others
HOA Fee Include Maintenance Grounds,Recreation Facilities
Senior Community false
Read Less Info
Want to know what your home might be worth? Contact us for a FREE valuation!

Our team is ready to help you sell your home for the highest possible price ASAP

© 2024 Listings courtesy of RealTrac as distributed by MLS GRID. All Rights Reserved.

"My job is to find and attract mastery-based agents to the office, protect the culture, and make sure everyone is happy! "
131 Saundersville Rd, Suite 130, Hendersonville, TN, 37075, United States






