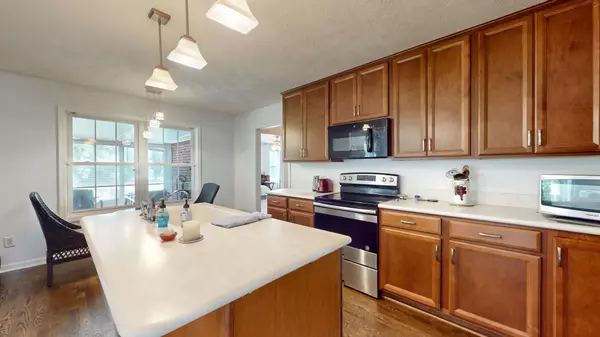$445,000
$449,900
1.1%For more information regarding the value of a property, please contact us for a free consultation.
3 Beds
2 Baths
2,441 SqFt
SOLD DATE : 12/04/2023
Key Details
Sold Price $445,000
Property Type Single Family Home
Sub Type Single Family Residence
Listing Status Sold
Purchase Type For Sale
Square Footage 2,441 sqft
Price per Sqft $182
Subdivision Magnolia Trace Sec 5
MLS Listing ID 2565580
Sold Date 12/04/23
Bedrooms 3
Full Baths 2
HOA Y/N No
Year Built 1999
Annual Tax Amount $1,594
Lot Size 0.930 Acres
Acres 0.93
Lot Dimensions 122.12 X 278.88 IRR
Property Description
Nestled in the well-sought after neighborhood of Magnolia Trace, sits this beautiful and expansive 3 bedroom, 2 bath home that ensures comfort and privacy for everyone! There is a versatile office space overlooking the stunning living room with lovely high ceilings as well as a huge upstairs bonus room. Enjoy a renovated primary bathroom with a gorgeous soaking tub. Outdoor enthusiasts will love the large nearly acre lot, partially fenced and with mature trees offering refreshing shade. Furthermore, there a stunning sunroom area as well an additional uncovered patio area- the perfect place to entertain friends or family! Schedule your showing today and don't let this amazing opportunity pass you by.
Location
State TN
County Rutherford County
Rooms
Main Level Bedrooms 3
Interior
Interior Features Ceiling Fan(s), Extra Closets
Heating Dual, Natural Gas
Cooling Dual, Electric
Flooring Carpet, Laminate, Tile
Fireplaces Number 1
Fireplace Y
Appliance Dishwasher, Microwave
Exterior
Garage Spaces 2.0
Waterfront false
View Y/N false
Roof Type Shingle
Parking Type Attached - Side, Concrete
Private Pool false
Building
Lot Description Level
Story 2
Sewer Septic Tank
Water Public
Structure Type Brick,Vinyl Siding
New Construction false
Schools
Elementary Schools Buchanan Elementary
Middle Schools Whitworth-Buchanan Middle School
High Schools Riverdale High School
Others
Senior Community false
Read Less Info
Want to know what your home might be worth? Contact us for a FREE valuation!

Our team is ready to help you sell your home for the highest possible price ASAP

© 2024 Listings courtesy of RealTrac as distributed by MLS GRID. All Rights Reserved.

"My job is to find and attract mastery-based agents to the office, protect the culture, and make sure everyone is happy! "
131 Saundersville Rd, Suite 130, Hendersonville, TN, 37075, United States






