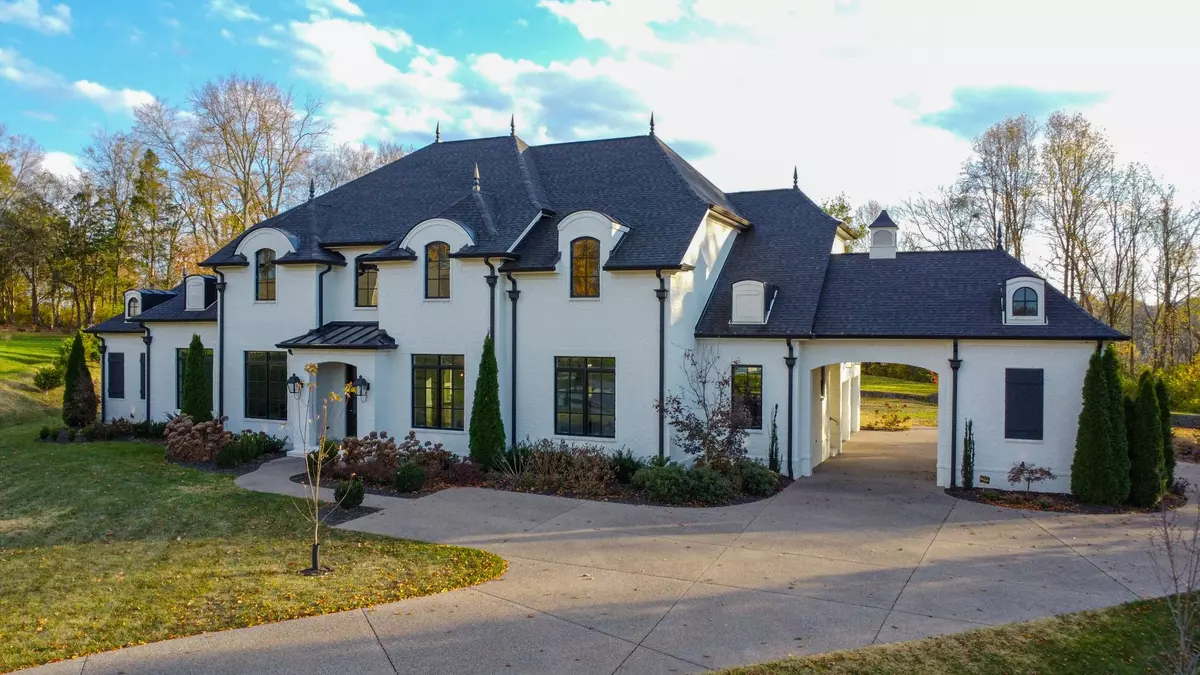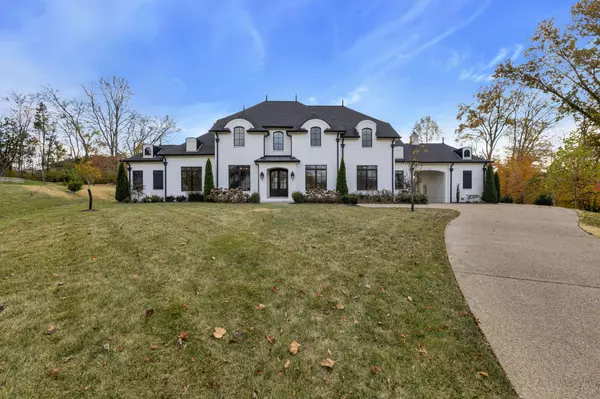$1,740,000
$2,300,000
24.3%For more information regarding the value of a property, please contact us for a free consultation.
5 Beds
7 Baths
5,130 SqFt
SOLD DATE : 11/30/2023
Key Details
Sold Price $1,740,000
Property Type Single Family Home
Sub Type Single Family Residence
Listing Status Sold
Purchase Type For Sale
Square Footage 5,130 sqft
Price per Sqft $339
Subdivision Edenbrook Estates
MLS Listing ID 2591716
Sold Date 11/30/23
Bedrooms 5
Full Baths 5
Half Baths 2
HOA Fees $58/qua
HOA Y/N Yes
Year Built 2018
Annual Tax Amount $7,478
Lot Size 1.000 Acres
Acres 1.0
Property Description
****Priced below market valley due to needed structural repairs****Engineering report and TN residential property condition disclosure are available in the documents section.****Home is being sold "as is" and the seller will make no repairs.****Bring your contractors to this custom built home in this cul-de-sac neighborhood with only 13 homes. This home has quality finishes and numerous upgrades throughout. Kitchen open to breakfast area and family room with oversized island and JennAir appliances, built-in 4 zone in-ceiling Sonos system, wired 10 zone video security surveillance system, primary and guest bedroom on the main level, all bedrooms have en suite baths, custom light fixtures including gas front porch lanterns, full yard irrigation system, rec room with wet bar and 5.1 surround sound system, screened porch with built in grill/kitchen with Bull equipment, custom landscaping and trees. 18' fire pit and seating area. Note: there is an exterior half bath by the playset.
Location
State TN
County Williamson County
Rooms
Main Level Bedrooms 2
Interior
Interior Features Ceiling Fan(s), Pantry, Entry Foyer, Primary Bedroom Main Floor
Heating Central
Cooling Central Air, Electric
Flooring Finished Wood, Tile
Fireplaces Number 2
Fireplace Y
Appliance Dishwasher, Disposal, Dryer, Microwave, Refrigerator, Washer
Exterior
Exterior Feature Garage Door Opener
Garage Spaces 3.0
Utilities Available Electricity Available, Water Available
Waterfront false
View Y/N false
Parking Type Attached, Aggregate, Driveway
Private Pool false
Building
Lot Description Level
Story 2
Sewer Public Sewer
Water Public
Structure Type Brick
New Construction false
Schools
Elementary Schools Edmondson Elementary
Middle Schools Brentwood Middle School
High Schools Brentwood High School
Others
HOA Fee Include Maintenance Grounds
Senior Community false
Read Less Info
Want to know what your home might be worth? Contact us for a FREE valuation!

Our team is ready to help you sell your home for the highest possible price ASAP

© 2024 Listings courtesy of RealTrac as distributed by MLS GRID. All Rights Reserved.

"My job is to find and attract mastery-based agents to the office, protect the culture, and make sure everyone is happy! "
131 Saundersville Rd, Suite 130, Hendersonville, TN, 37075, United States






